Inicia sesión en tu cuenta para revisar los avisos que has gestionado, explorar tus favoritos, consultar las búsquedas guardadas y más.
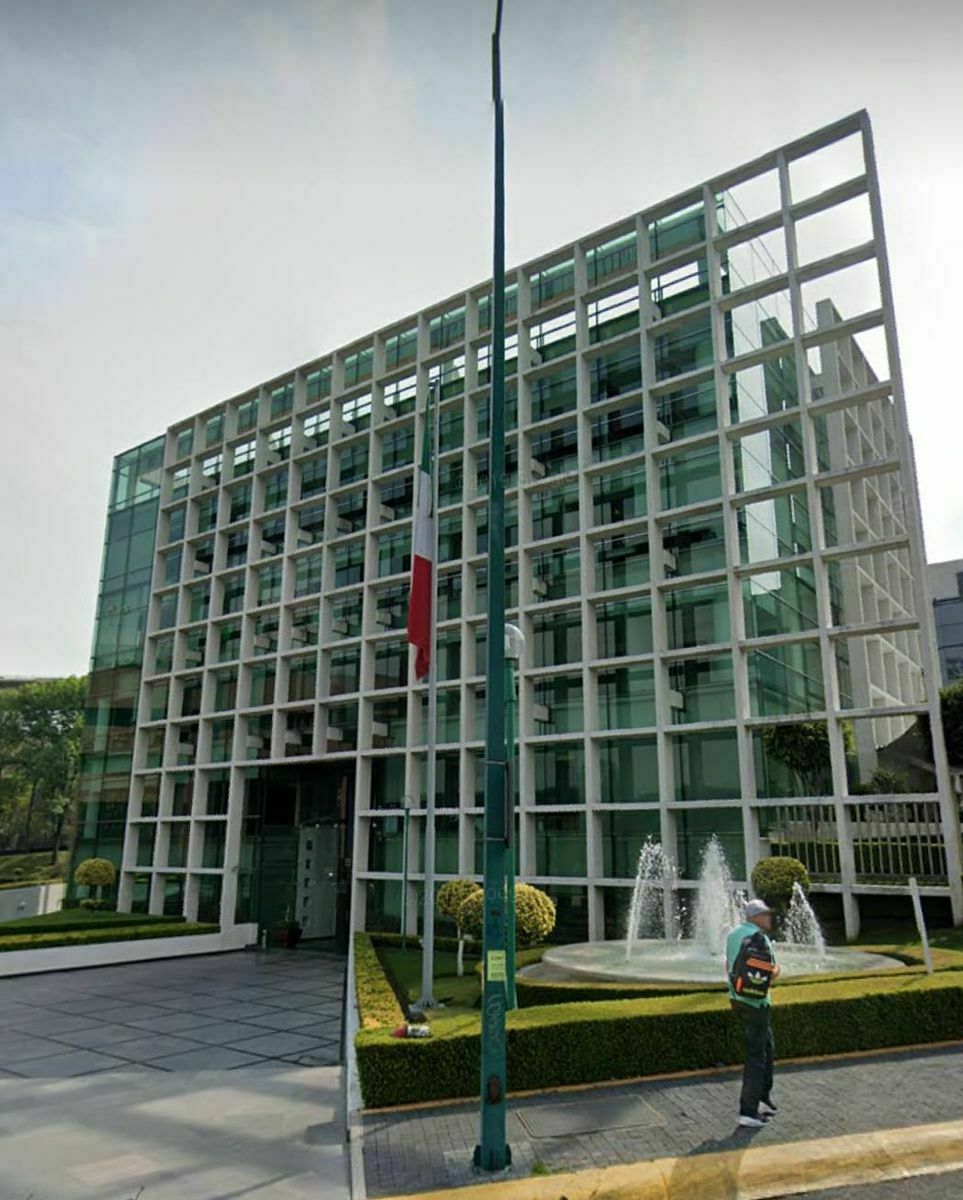
•Recepción •Accesibilidad para la adaptación del tu espacio con el ADN de tu empresa. • Acceso a las instalaciones 24/7. • Luz natural todo el día. • Amplios Espacios de Trabajo • Ubicación Privilegiada bancos y centros comerciales • Servicio de CCTV •Los precios son + IVA •Cajones de estacionamiento Disponibilidad desde 350 a 1700 m2. Pegunta por todas las opciones que tenemos para ti ------Nos preocupamos por encontrar el inmueble de tus sueños------ Síguenos en Redes como: buscatuoficina.com @buscatuoficina. EasyBroker ID: EB-HL4395
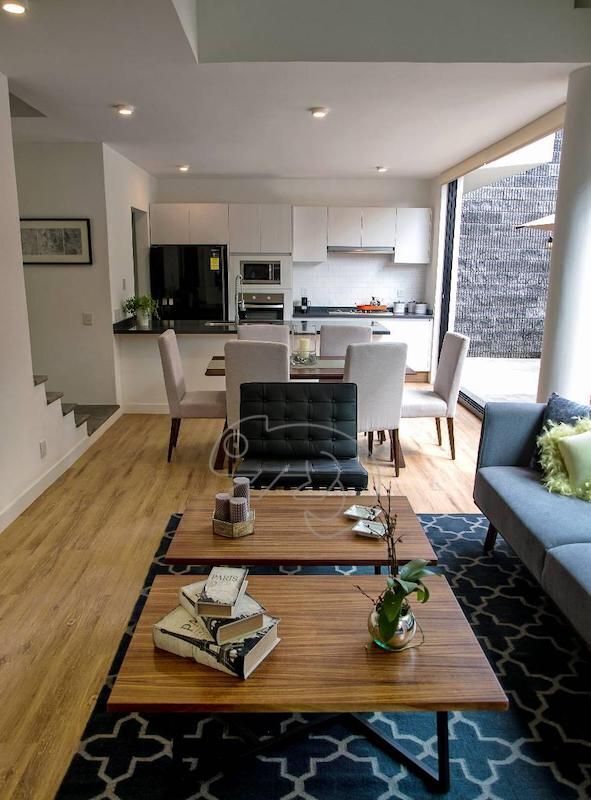
A sólo 25min de Santa Fe y 20 min de Interlomas, Borgo Frassino es un condominio residencial único con 16 casas y 10 departamentos tipo Loft. PLANTA ACCESO -Estacionamiento techado para 3 autos PLANTA BAJA -Amplia estancia con Sala-Comedor y ventanal que abre completo a la Terraza -Baño de visitas -Cocina equipada con equipos Teka y Mármol -Área de Lavado -Cuarto de Servicio con baño completo PRIMER PISO - 2 recámaras con baño completo y vestidor. -Área de Estudio/TV PISO SUPERIOR - 2 recámaras con baño completo y vestidor. -Cada recámara con terraza. AMENITIES y SERVICIOS -Caseta de vigilancia con intercomunicación a cada casa. -Estacionamiento para visitas (5 exteriores y 2 en interior). -Un área de amenidades que incluye servicios sanitarios para hombres y mujeres, espacio para un asador, terraza, cubierta y jardín. -Doble red de agua: potable y tratada para cuidar el ambiente y economizar el consumo de agua potable hasta un 30% -Doble red de drenaje: Sanitario y pluvial que se vierte a las cañadas para la recarga de mantos acuíferos. -Red de fibra óptica operada por Telmex. -Red de gas natural operada por Maxigas. EasyBroker ID: EB-MM3083
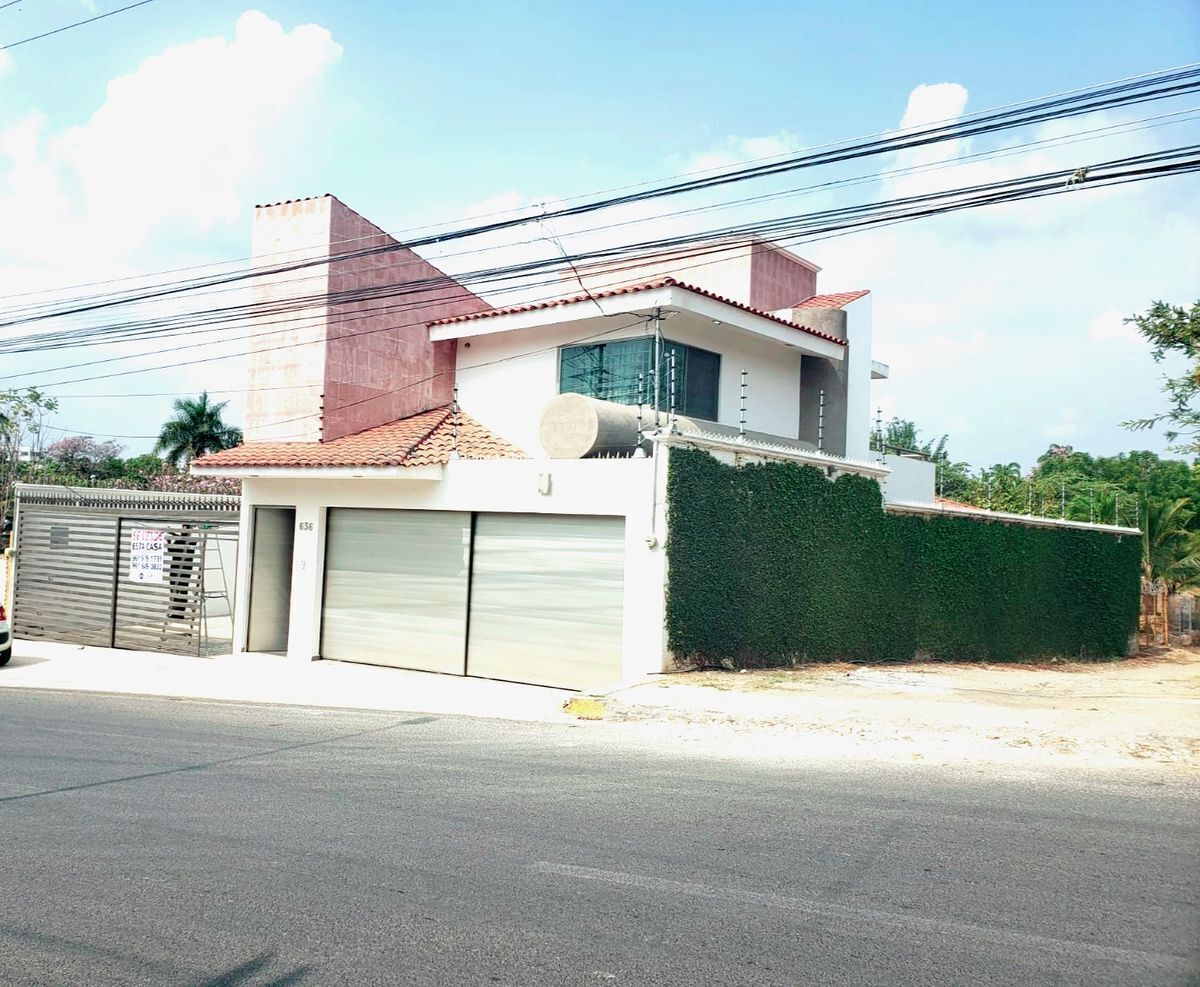
Residencia en 2 niveles en esquina, con alberca ,que consta en planta baja de 2 recamaras amplias con baño cada una y otra mas en planta alta con baño.Asi mismo en este nivel se encuentra el cuarto de servicio con baño. Anexo a la casa con entrada independiente se ubica un local con baño de 7.60x 5.50 con aire acondicionado y estacionamiento para 3 autos. EasyBroker ID: EB-MV8185
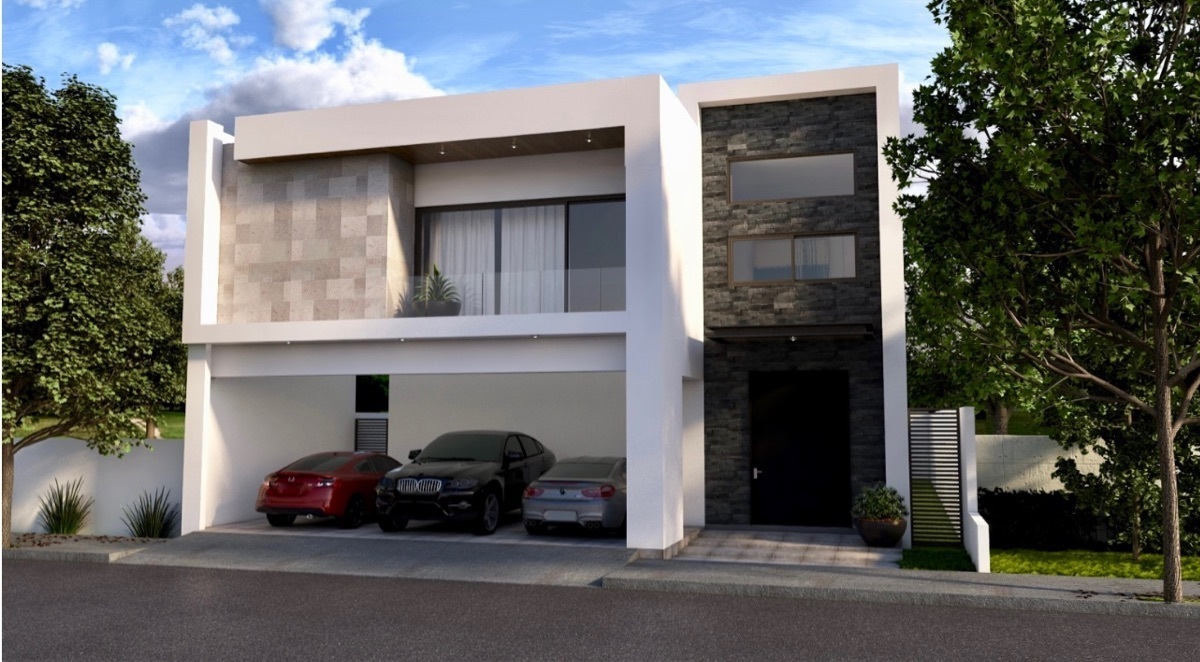
2 Niveles 1er Nivel Planta Baja Estacionamiento para 3 Carros. Cuarto de Herramientas. Cocina de madera con puertas tipo encino, con placa de cuarzo. Antecomedor. Alacena. Sala. Comedor. Vestibulo. Alacena. Baño Visitas. Escalera. Zink. Cuarto de Maquinas. Jardín. 2do Nivel Planta Alta Estancia Familiar. 3 Recamaras con baño, vestidor. Cuarto de Blancos Zink. EasyBroker ID: EB-JI4694
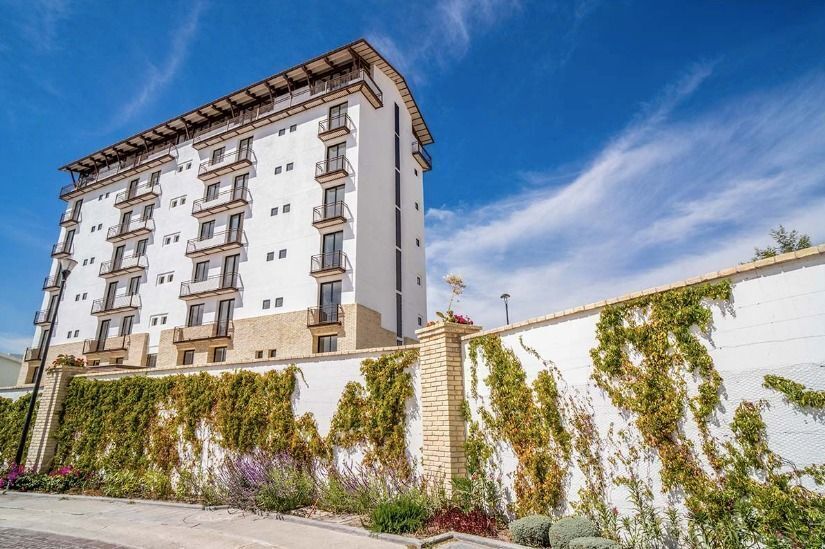
MAGNOLIA LUXURY CONDOS ES EL PROYECTO VANGUARDISTA DISEÑADO POR EL AFAMADO DESPACHO DE ARQUITECTOS “ARTIGAS ARQUITECTOS” BUSCA COMO OBJETIVO SATISFACER A LAS PERSONAS QUE BUSCAN ALTOS ESTANDARES INMOBILIARIOS PARA VIVIR. ESTE FRACCIONAMIENTO CON GRAN PLUSVALÍA OFRECE A LOS FUTUROS PROPIETARIOS CALIDAD DE VIDA EN UN ENTORNO DE BELLEZA, TRANQUILIDAD Y RESPETO AL MEDIO AMBIENTE. EL DESARROLLO CUENTA CON DEPARTAMENTOS QUE VAN DE LOS 175 M2 A 183 M2, 2 DEPARTAMENTOS DE PLANTA BAJA CON JARDÍN DE 84 M2 Y 2 EN EL 7 PISO CON ROOF GARDEN DE 36 M2. TODOS LOS DEPARTAMENTOS ESTÁN CONFORMADOS CON COCINA INTEGRAL, SALA-COMEDOR, 3 BAÑOS, 3 RECÁMARAS, LA PRINCIPAL CON VESTIDOR Y BAÑO. EL CONDOMINIO TIENE LAS SIGUIENTES AMENIDADES: GIMNASIO, MEDITATION ROOM, CASA CLUB, JUEGOS INFANTILES, JARDINES Y ALBERCA RODEADA DE JARDÍN Y ÁREA DE ASOLEADERO. SERVICIO DE VIGILANCIA LAS 24 HORAS DEL DÍA Y DOS LUGARES DE ESTACIONAMIENTO PARA CADA DEPARTAMENTO Y EN ALGUNOS CASO BODEGA. LOS METROS CUADRADOS EN EL ANUNCIO SON TOMADO ES CUENTA CON EL "ÁREA PRIVATIVA TOATAL, ES DECIR, CONTANDO ROOF GARDEN, BODEGA Y ESTACIONAMIENTO" DEPTO 101, 175M2, JARDÍN 84M2, $8,792,201 DEPTO 102, 175 M2, JARDÍN 84M2, $8,792.201 DEPTO 201, 177M2, $7,526,326 DEPTO 202, 177 M2, $7,526,326 DEPTO 301, 177 M2, BODEGA 3M2, $7,656,090 DEPTO 302, 177 M2, BODEGA 3M2, $7,656,090 DEPTO 401, 177 M2, BODEGA 3M2, $7,915,619 DEPTO 402, 177 M2, BODEGA 3M2, $7,915,619 DEPTO 501, 177 M2, BODEGA 3M2, $8,175,147 DEPTO 502, 177 M2, BODEGA 3M2, $8,175,147 DEPTO 601, 177 M2, BODEGA 3M2, $8,564,440 DEPTO 602, 177 M2, BODEGA 3M2, $8,564,440 DEPTO 701, 183M2, ROOF GARDEN 36M2 $11,419,254 DEPTO 702, 183M2, ROOF GARDEN 36M2 $11,419,254. EasyBroker ID: EB-FX8627
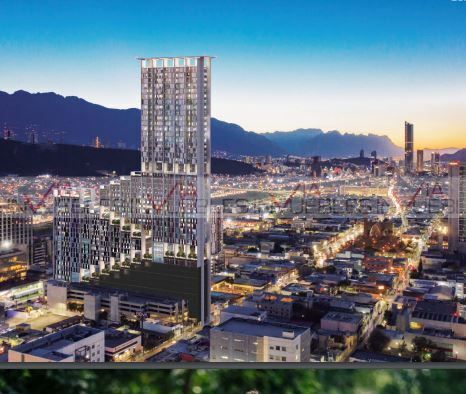
Un Maravilloso Proyecto de Desarrolladores con amplia experiencia en el ramo Vertical, y con diseño inigualable de Vidal Arquitectos, de usos mixtos y constará de 52 niveles distribuidos en 471 Departamentos ,Comercio, Ubicación privilegiada, diseño vanguardista, y departamentos con el precio de venta de mayor absorción del mercado. El primer proyecto en el centro de Monterrey, diseñado y creado para romper con la cotidianeidad de la vida. Con sus más de 20 exclusivas amenidades, en más de 2,500 m2. Además cuenta con una planta baja comercial de 1,300 m2 . Zona de mayor crecimiento habitacional, en los próximos 10 años. Situado en la nueva zona residencial PLUS del Centro de Monterrey. Alta concentración de empresas privadas y gubernamentales (Municipio de Monterrey, Gobierno del estado, Coorporativos) Ubicado en avenidas de medio y alto tráfico, con fácil acceso a las vialidades más importantes de la ciudad (Pino Suárez, Cuauhtémoc y Constitución). Ubicado sobre corredor MOCA (Movimiento Ocampo), el cual obtendrá la mejor plusvalía de la zona centro de Monterrey. Proyección de rendimientos mayores a los que ofrece el mercado Departamentos con Tipologías desde 63 m2 hasta 155 m2 Con Esquemas de pago, hechos a la medida del cliente Forma de entrega: Obra Blanca Fecha de entrega: 2025 Llámanos sin compromiso y te asesoramos con gusto en nuestra área de Proyectos Llámanos al (81) 8303-5859 Whats App: 8182 751060. EasyBroker ID: EB-KW2623
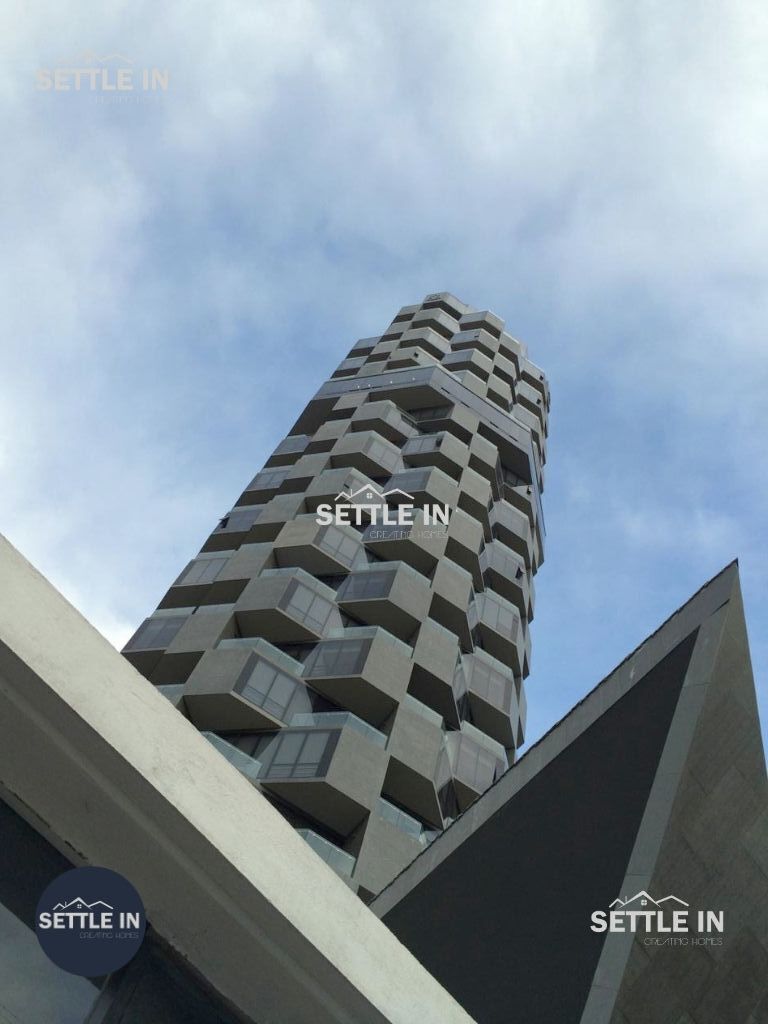
DEPARTAMENTO AMUEBLADO EN RENTA $18,000 MTTO INCLUIDO TORRE ADAMANT I DESCRIPCIÓN SUPERFICIE DE CONSTRUCCIÓN 85 M2 Sala- Comedor Cocina equipada Recamara con baño completo Estudio con baño completo Un lugar de estacionamiento Área de lavado Amenidades Gimnasio Alberca Sky bar Salón de usos múltiples Estudio de yoga Cajón de estacionamiento extra para visitas Pet friendly ¡PIDE INFORMES HOY MISMO Y AGENDA TU CITA NUESTRO EQUIPO DE PROFESIONALES TE ATENDERÁ! SETTLE IN CREATING HOMES www.settleinpuebla.com. EasyBroker ID: EB-NA6011
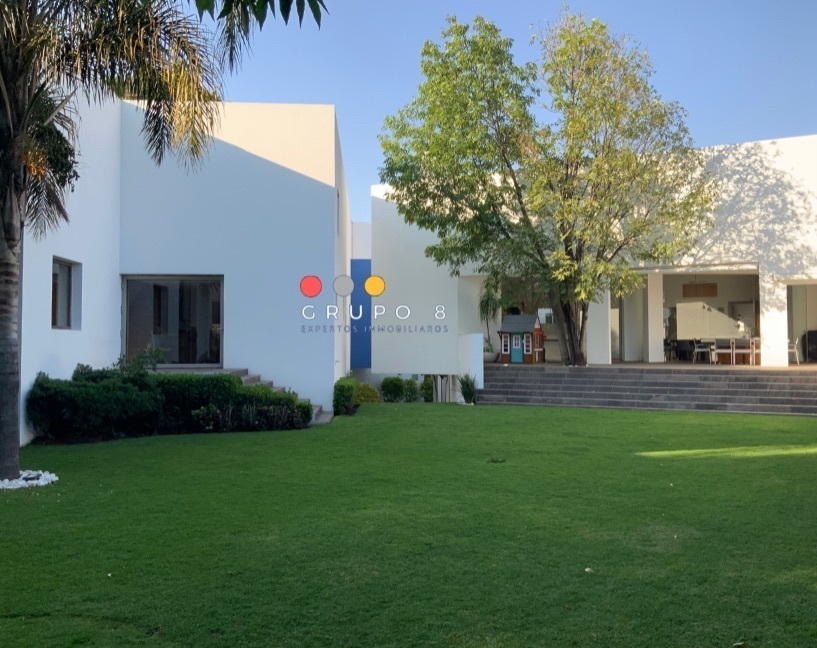
Espectacular RESIDENCIA en calle cerrada con estricta vigilancia, ultimo proyecto del famoso arquitecto ATTOLINI . Nos recibe un gran vestíbulo a triple altura con espacios muy amplios con vista panorámica de toda la casa, dando una vista hacia el hermoso jardín de 450 Mts. Aproximadamente. Desarrollada casi en una sola planta la cual la hace muy cómoda y funcional. Terraza techada muy acogedora con proyector de cine con vista al jardín, amplia cocina integral con barra,sala de t.v. , 3 recamaras con opción a una 4ta recamara, la principal con techos triple altura, sala, gran vestidor y baño con jacuzzi y spa con salida al jardín. Recámara secundaria con tapanco, amplio vestidor baño con doble regadera y salida al jardín. Cuarto de juegos con plancha de tepanyaki, dos medios baños y vista al jardín. Amplio despacho con medio baño, cuarto de juegos secundario en la entrada con baño. Gimnasio muy completo Estacionamiento techado para 8 coches, 2 cuartos de servicio con baño cada uno. Área de Lavandería y múltiples bodegas. Circuito cerrado, calefacción,paneles solares y aire acondicionado No te pierdas la oportunidad de conocerla. EasyBroker ID: EB-FK3843
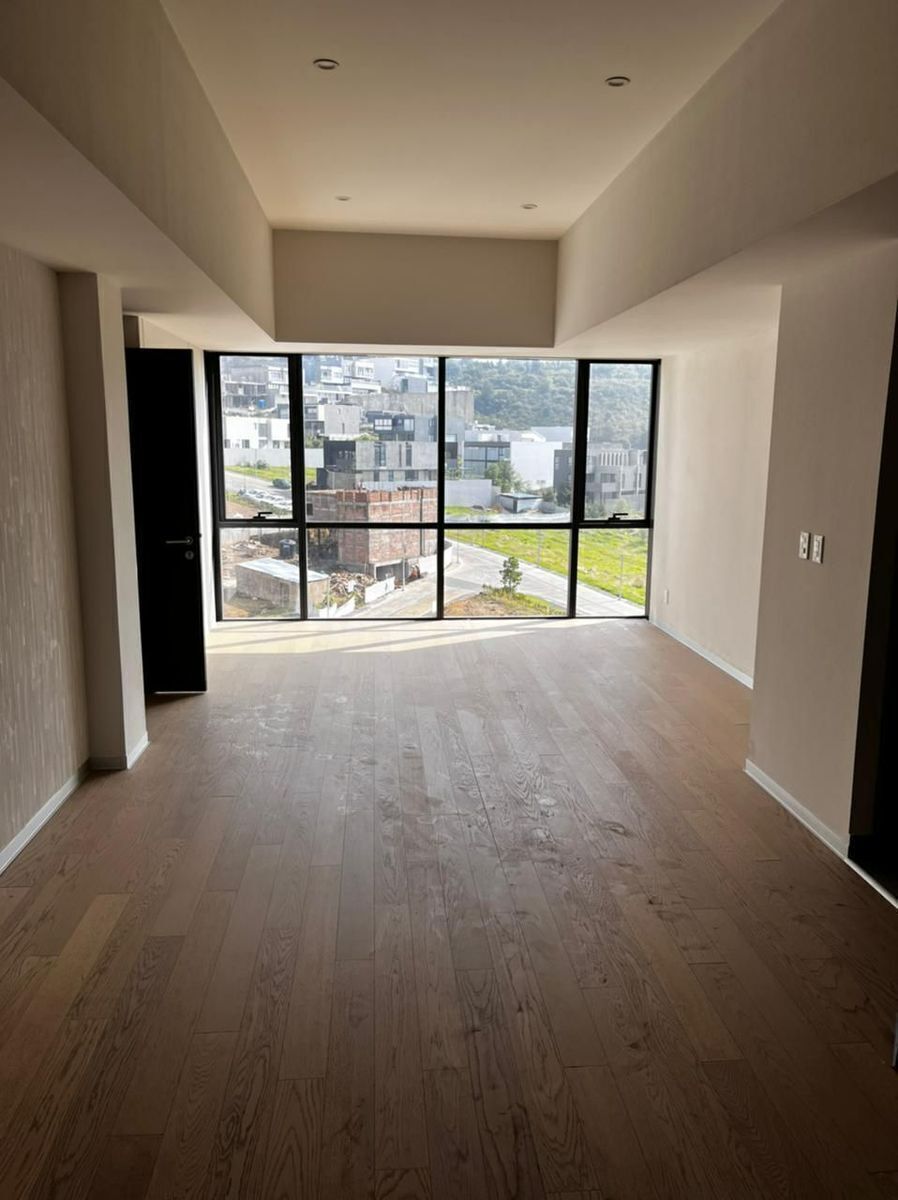
Hermoso departamento en Central Park, Bosque Real. Excelente vista y buena temperatura e iluminación natural. Características: - 165 m2 habitables - Amplia sala comedor - Cocina abierta - 2 recámaras amplias; ambas con baño completo y walk-in closet. - Family room. (opción a 3ra Rec) - 3 baños completos - Baño de visitas. - Cuarto de servicio completo. - 2 cajones de estacionamiento. - Bodega - Costo de mantenimiento $6,231.00 - Seguridad 24 hrs Amenidades: alberca techada, jardines, gimnasio, ludoteca, spa, jacuzzi, salón de fiestas, salón de adultos. EasyBroker ID: EB-NJ9579
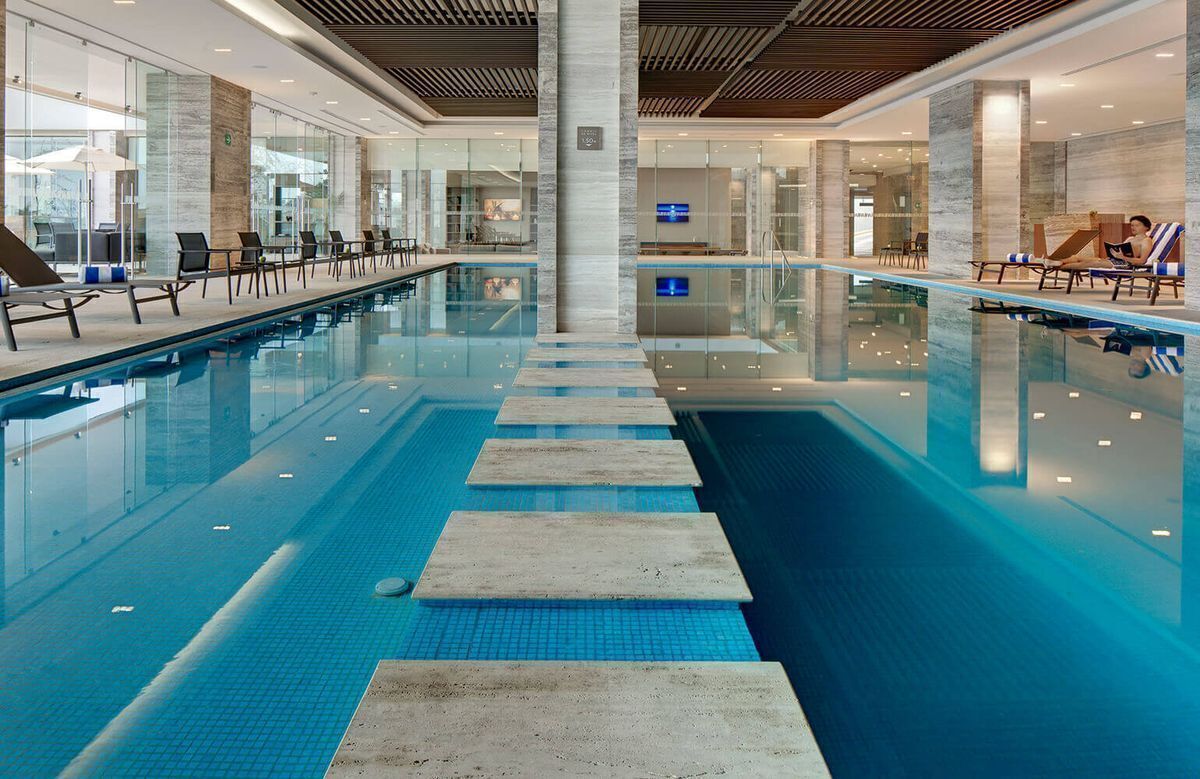
Departamentos A Estrenar de 1 recámara con Balcón 61.39 m2 habitables Ideal para Ejecutivos o Estudiantes. Luminarias, Acabados de lujo de primera Calidad Como: Madera de ingeniería en pisos (recámara y estancia), Mármol en lavabos y baños, Cristales templados, Granito en barra de cocina con Horno de Microondas integrado al diseño de la misma. Armarios y puertas de madera, Ventanales de piso a techo con abertura Que permite tener ventilación natural. Área de Lavado y cuarto de controles cerrado que permite tener privacidad. Impresionantes vistas al bosque. Cuenta con iluminación natural. Excelentes vías de acceso. Seguridad y Conford. El Lugar perfecto para tí! Excelente ubicación y prácticas vías de acceso. Se encuentra a sólo 5 minutos de Santa Fe y a 45 minutos del aeropuerto de Toluca. Cuenta con accesos directos a Interlomas, Bosques de las Lomas, Herradura, Cuajimalpa y Santa Fe. Excelente Distribución en éste Departamento de 1 Recámara con vestidor y Baño, Estancia, Comedor, Cocina, Área de Lavado, 1 Bodega, 1 Cajón de estacionamiento 9.24m2 Área de Bodega 2m2 Área habitable 56.35M2 + BALCÓN de 5.04m2 + Cajón + Bodega Total: 72.63 #CENTROSCOMERCIALES #CentroComercialSantaFe #GardenSantaFe #PatioSantaFe #SamaraShops #UNIVERSIDADES: #UniversidadIberoamericana #UniversidadAnáhuac #UniversidadWesthill #UniversidadPanamericana #TecnológicodeMonterrey #HOSPITALES #HospitalBitéMédica #CentroMédicoABC #HospitalÁngeles #CORPORATIVOS #FCAMéxico #CorporativoWorldPlaza #CorporativoFordMéxico #CorporativoSantaFe #CorporativoJoséCuervo #CorporativoSantander #CorporativoPepsico #bienesraices #rentadepartamento #rentadepa #rentadepartamentocdmx #cuajimalpa #rentacuajimalpa #rentadepasantafe #amenities #arquitectura #diseñodeinteriores #stampa #plusvalía Tú próximo hogar; te esta esperando... Agenda tu cita Ahora 5543577306 Depto disponible a partir del 30 de abril. EasyBroker ID: EB-NB9560
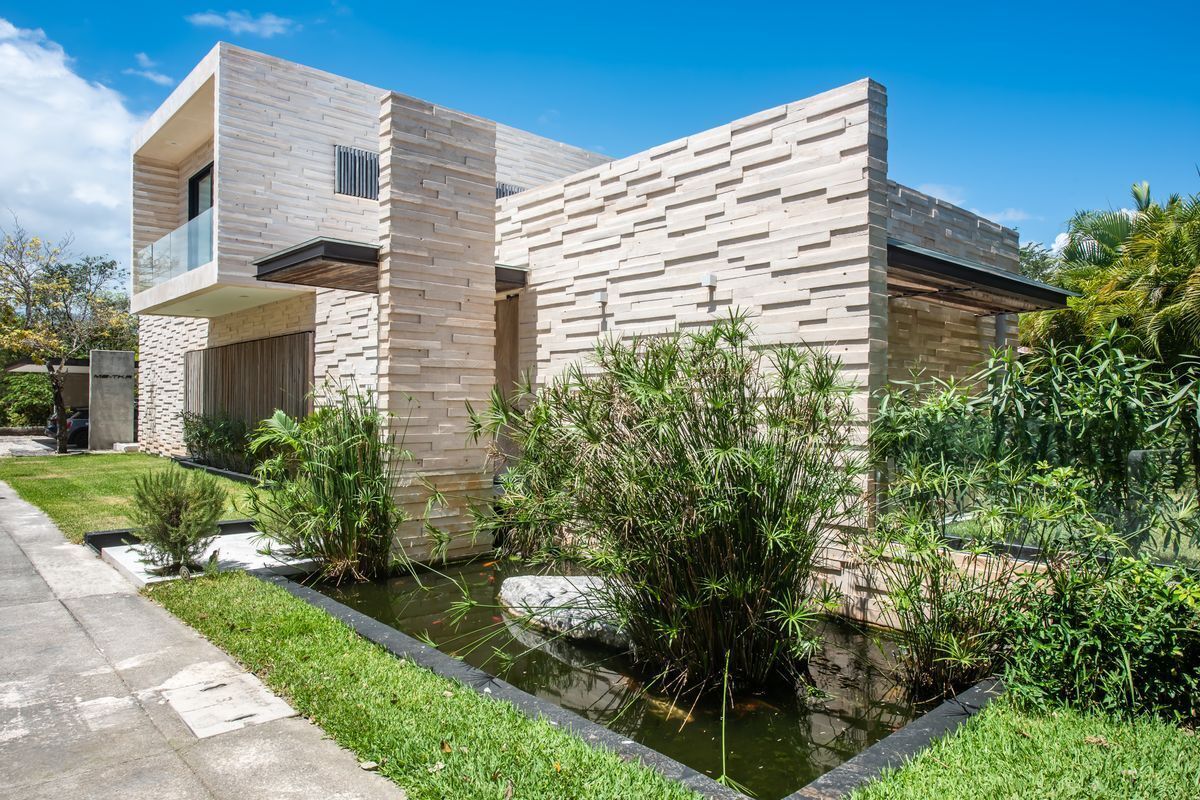
What a stunner of a home! The owner is the architect and builder with many years of experience and you can tell when you walk through this home. Casa METKA is a minimalistic style modern contemporary masterpiece. Standing in front of the more than 30 meter long facade you can tell that this is no ordinary home. The exterior walls of the house are made of huge beige colored specialy designed solid blocks of cement making the house stand out from the first glimpse. The heavy big pivot entrance door takes you into the open living room with floor to ceiling sliding windows that open up to the lush garden and its big private swimming pool. The owners used the open space only as a relaxation and tv area without having a dining table there, which they prefer having on the covered terrace in the garden. A big polished concrete wall separates the living area from the fully equipped, neat minimalistic kitchen with a very big silestone kitchen island and breakfast bar. The kitchen opens up through sliding door onto the covered terrace where you have the garden/dining table, a hanging relaxing bench and automated shade shutters for when the sun hits the terrace. Passing the kitchen you come to the groundfloor bedroom with it's beautiful bathroom that has a jacuzzi looking into the garden. This bathroom opens up to the hallway as well. The owner used a lot of natural wood of fine quality giving the hallway, bed and bathroom a kind of warm Suiss Alpes chalet style feeling. There's two staircases in the house, one next to the kitchen taking you up to the first floor with a clean straight hallway connecting the two bedrooms. Both are spacious and with their own bathrooms, and the master also has a walk-in closet. The other staircase is located in the living area and takes you down into the big open basement where you find the pool table and gym area but which could be converted easily into an incredible TV area and at the back of the open basement you have a 4th smaller bedroom with en suite bathroom, which the owners use as an office space. The garden of the house is lush and fenced off giving it a lot of privacy and the 530 m2 lot behind the garden is also from the owner and can be included at a reduced price to the purchase, like a package deal, if the buyer wants to make the garden bigger, build a guest house or just keep the trees as a privacy barrier. The garden has an irrigation system to keep the grass and plants in optimum shape. The swimming pool is with its 10m by 4 m pretty big and is heated so in winter months you can always enjoy optimal temperature for swimming or relaxing. It can actually warm the pool up to 38 degrees celcius making it like a huge warm bath in the garden on the chilliest of nights. Next to the house you have a staircase taking you down into the machine area with the osmosis water treatment tanks, pool heater, pumps and filters, ac units, ... The house has an underground stationary gas reservoir of 1000 Lt and two big water cisterns of 20.000 Lt each, one with regular water used for irrigation of the garden and one with treated, drinkable water for the house. The house is located in a private circuit within the safe gated community of Selvamar, just north of the city of Playa del Carmen. With a double security filter at the entrance and a third security filter of the circuit you will feel very comfortable living your caribbean dream in your beautiful villa. The gated community also has a reknown Montessory school on the premises, a little grocery store and coffee shop, walking trails, etc. A 10 min bycicle ride takes you to the beautiful Xcalacoco beach with little restaurants and the amazing Mungata beachclub. If you are looking for a stand out, quality modern home in the Caribbean, this one is one of a kind!. EasyBroker ID: EB-JI9264
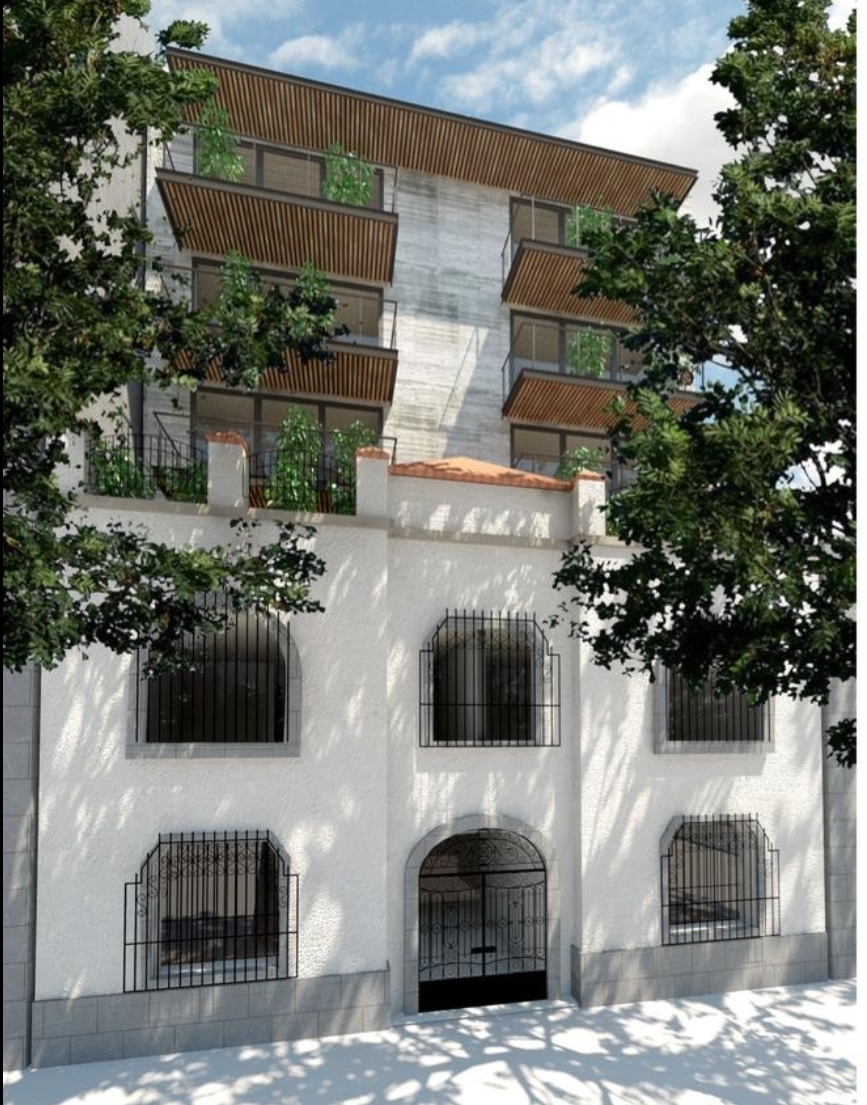
2000 DESARROLLO CON FACHADA PROTEGIDA, UBICADO EN AV. AMSTERDAM, LA MEJOR ZONA DE LA COL CONDESA, SU EXCELENTE UBICACIÓN Y LA POSIBILIDAD DE ESPACIOS DESTINADOS A LA NATURALEZA FUNGEN COMO FACTORES DESTACADOS DE ESTA AVENIDA. DEPARTAMENTO EXTERIOR 401 100.72M2 TOTALES 89.22M2 HABITABLES 11.50M2 BALCONES ESTANCIA COMEDOR ILUMINADA Y CON BALCÓN. 2 RECÁMARAS. (RECÁMARA PRINCIPAL CON BAÑO) 2 BAÑOS COMPLETOS 1 CAJÓN DE ESTACIONAMIENTO ACABADOS DE LUJO VIGILANCIA 24 HRS. EasyBroker ID: EB-FO6414
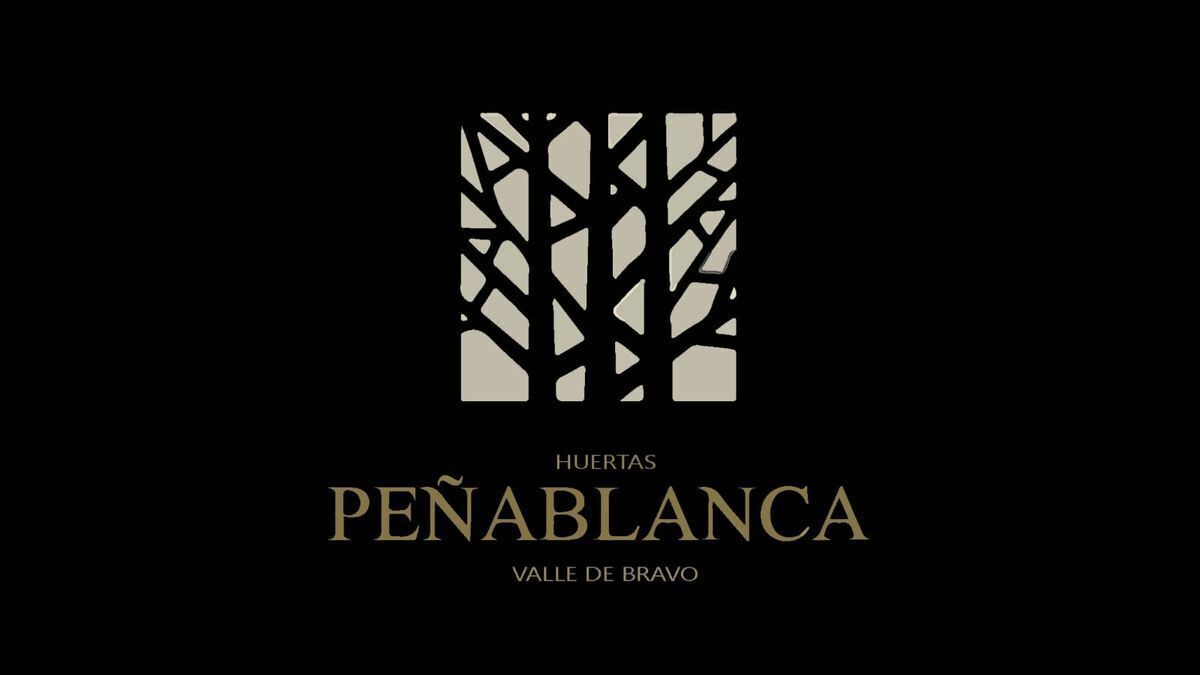
Huertas Peñablanca ha conceptualizado un exclusivo y unico proyecto arquitectonico y de interiores que recibe iluminacion natural desde cualquier punto en su parametro, enriquecido asi la vida de sus habitantes con inmejorables vistas a la naturaleza y amenidades. Las amplias areas verdes de Huertas Peñablanca equilibran exteriores e interiores. *Huertas *Cancha de Pickleball *Lago escenico *B.B.Q y Horno para pizza *7 casas en un condominio horizontal HUERTA 7: 1,076 M2 $20,300,000(Obra 90% avance). EasyBroker ID: EB-MK5602
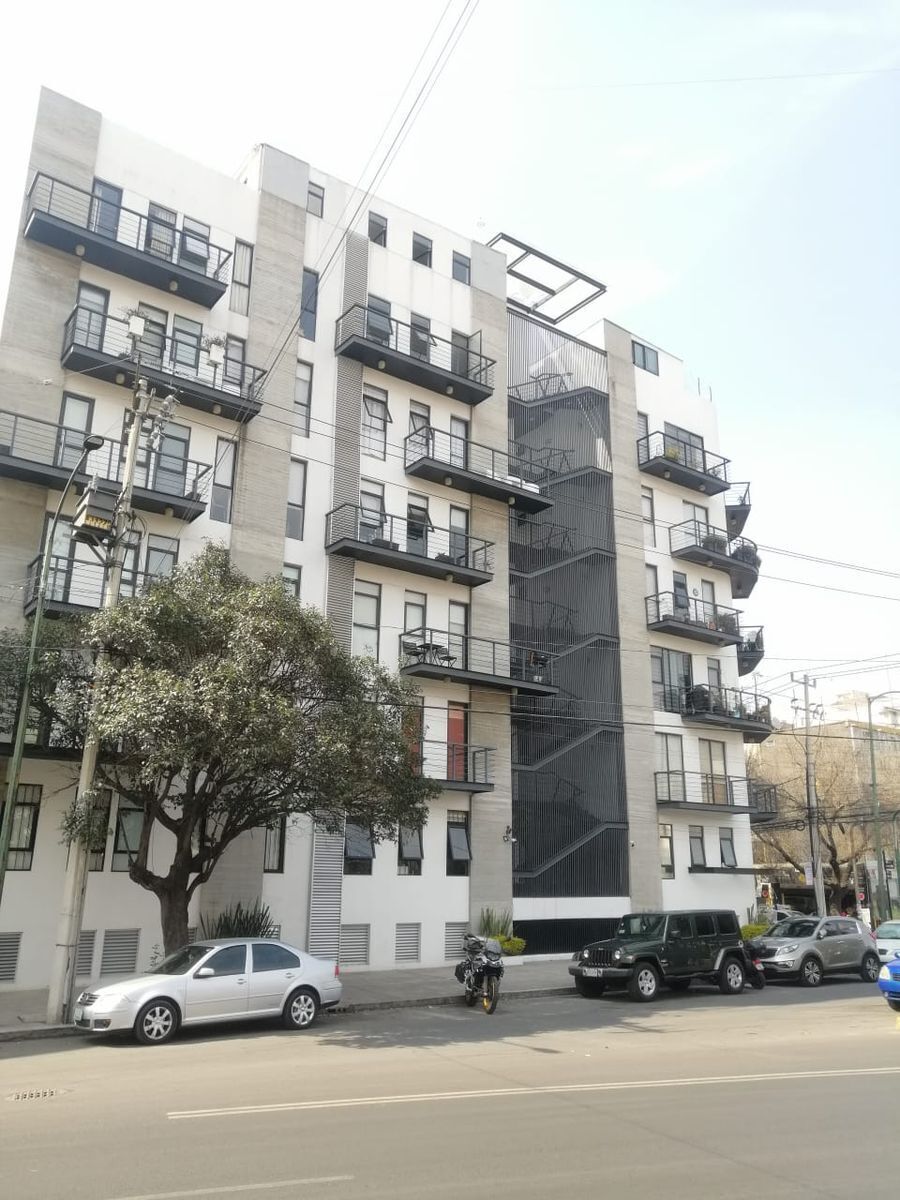
RENTA Departamento 105 metros cuadrados 2 recámaras bastante amplias con clóset y persianas blackout Sala, Comedor bastante amplia e iluminada Cocina equipada con barra desayunadora Área de lavado dentro del departamento 2 lugares de estacionamiento con eleva autos Amenidades: -Roof garden común (se aparta con 1,800) -Áreas de tendido que son las jaulas -Vigilancia las 24 horas Renta $18,000 más $2,000 de mantenimiento Av. Universidad 671 colonia Del Valle Centro, Requisitos: Una renta Un depósito Obligado solidario Póliza jurídica: $6,800. EasyBroker ID: EB-NI2738
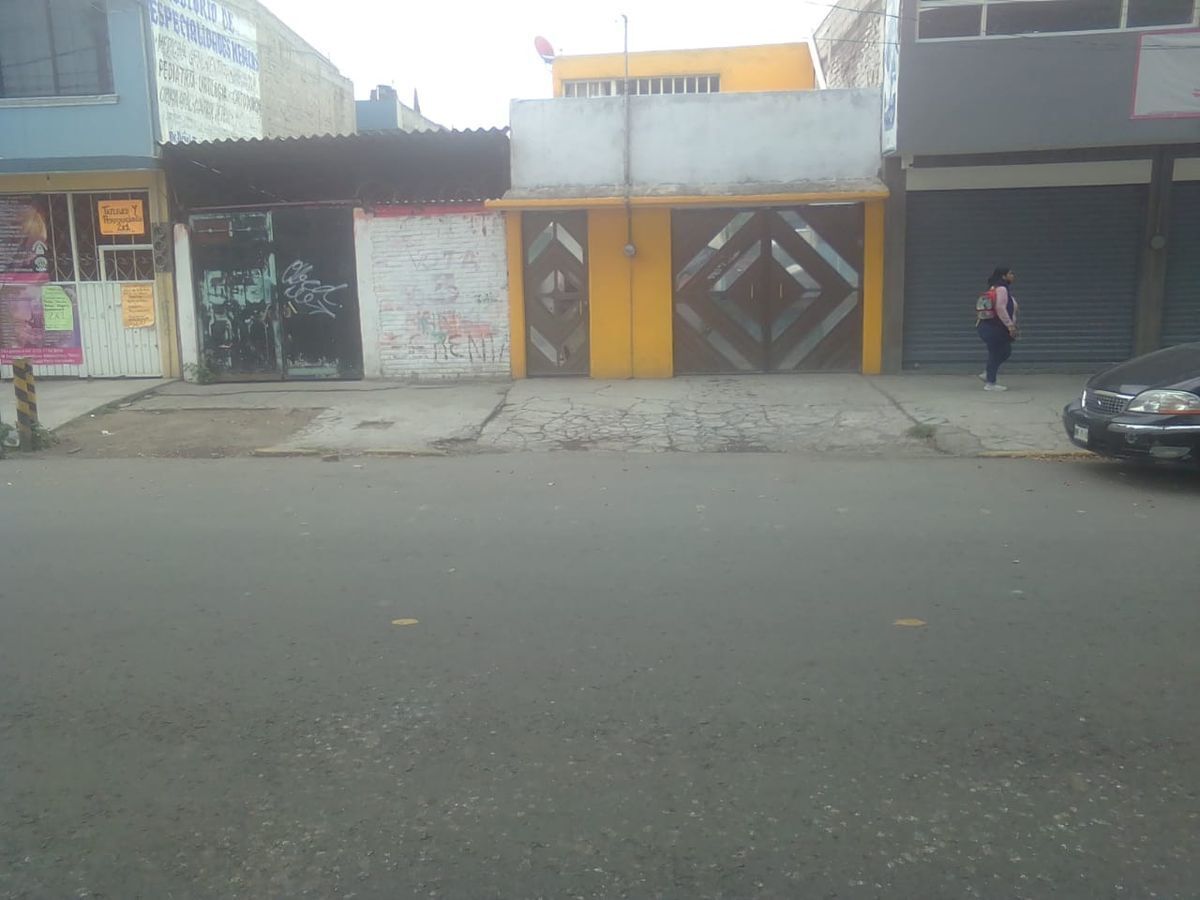
VENTA DE CASA HABILITACIÓN EN LA COLONIA JARDINES DE MORELOS, SOBRE AVENIDA PRINCIPAL TIENE: ESTACIONAMIENTO PARA DOS CARROS ,SALA ,COMEDOR, COCINA , 2 BAÑOS COMPLETOS 2 RECAMARAS, AREA DE LAVADO, PATIO AMPLIO, SOLO RECURSOS PROPIOS. EasyBroker ID: EB-MK6430
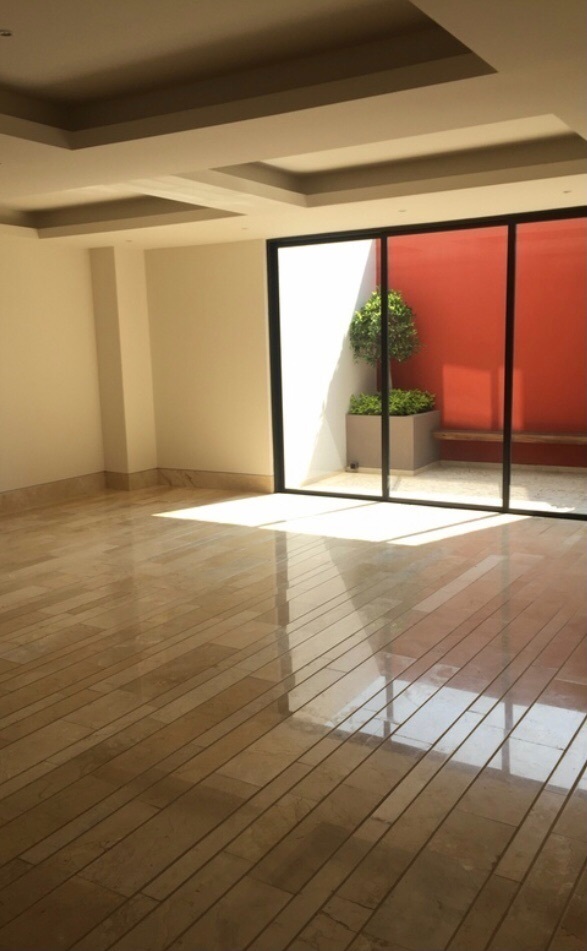
Excelente departamento para estrenar, en edificio nuevo proyecto del Arq. Miguel Ángel Cisneros, 20 departamentos, vestíbulo, sala comedor, hermosa cocina integral abierta con cubierta de granito, amplia despensa, medio baño de visitas, 3 recámaras, la principal y una secundaria con vestidor, las 3 con baños completos, lavandería y cuarto de servicio con baño integrado. Bodega y tres lugares de estacionamiento en el primer sótano. Área común: Salón de fiestas con baños de h y m, gimnasio, terraza, 2 elevadores. EasyBroker ID: EB-GQ1912

•Recepción •Accesibilidad para la adaptación del tu espacio con el ADN de tu empresa. • Acceso a las instalaciones 24/7. • Luz natural todo el día. • Amplios Espacios de Trabajo • Ubicación Privilegiada bancos y centros comerciales • Servicio de CCTV •Los precios son + IVA •Cajones de estacionamiento Disponibilidad desde 350 a 1700 m2. Pegunta por todas las opciones que tenemos para ti ------Nos preocupamos por encontrar el inmueble de tus sueños------ Síguenos en Redes como: buscatuoficina.com @buscatuoficina. EasyBroker ID: EB-HL4395

A sólo 25min de Santa Fe y 20 min de Interlomas, Borgo Frassino es un condominio residencial único con 16 casas y 10 departamentos tipo Loft. PLANTA ACCESO -Estacionamiento techado para 3 autos PLANTA BAJA -Amplia estancia con Sala-Comedor y ventanal que abre completo a la Terraza -Baño de visitas -Cocina equipada con equipos Teka y Mármol -Área de Lavado -Cuarto de Servicio con baño completo PRIMER PISO - 2 recámaras con baño completo y vestidor. -Área de Estudio/TV PISO SUPERIOR - 2 recámaras con baño completo y vestidor. -Cada recámara con terraza. AMENITIES y SERVICIOS -Caseta de vigilancia con intercomunicación a cada casa. -Estacionamiento para visitas (5 exteriores y 2 en interior). -Un área de amenidades que incluye servicios sanitarios para hombres y mujeres, espacio para un asador, terraza, cubierta y jardín. -Doble red de agua: potable y tratada para cuidar el ambiente y economizar el consumo de agua potable hasta un 30% -Doble red de drenaje: Sanitario y pluvial que se vierte a las cañadas para la recarga de mantos acuíferos. -Red de fibra óptica operada por Telmex. -Red de gas natural operada por Maxigas. EasyBroker ID: EB-MM3083

Residencia en 2 niveles en esquina, con alberca ,que consta en planta baja de 2 recamaras amplias con baño cada una y otra mas en planta alta con baño.Asi mismo en este nivel se encuentra el cuarto de servicio con baño. Anexo a la casa con entrada independiente se ubica un local con baño de 7.60x 5.50 con aire acondicionado y estacionamiento para 3 autos. EasyBroker ID: EB-MV8185

2 Niveles 1er Nivel Planta Baja Estacionamiento para 3 Carros. Cuarto de Herramientas. Cocina de madera con puertas tipo encino, con placa de cuarzo. Antecomedor. Alacena. Sala. Comedor. Vestibulo. Alacena. Baño Visitas. Escalera. Zink. Cuarto de Maquinas. Jardín. 2do Nivel Planta Alta Estancia Familiar. 3 Recamaras con baño, vestidor. Cuarto de Blancos Zink. EasyBroker ID: EB-JI4694

MAGNOLIA LUXURY CONDOS ES EL PROYECTO VANGUARDISTA DISEÑADO POR EL AFAMADO DESPACHO DE ARQUITECTOS “ARTIGAS ARQUITECTOS” BUSCA COMO OBJETIVO SATISFACER A LAS PERSONAS QUE BUSCAN ALTOS ESTANDARES INMOBILIARIOS PARA VIVIR. ESTE FRACCIONAMIENTO CON GRAN PLUSVALÍA OFRECE A LOS FUTUROS PROPIETARIOS CALIDAD DE VIDA EN UN ENTORNO DE BELLEZA, TRANQUILIDAD Y RESPETO AL MEDIO AMBIENTE. EL DESARROLLO CUENTA CON DEPARTAMENTOS QUE VAN DE LOS 175 M2 A 183 M2, 2 DEPARTAMENTOS DE PLANTA BAJA CON JARDÍN DE 84 M2 Y 2 EN EL 7 PISO CON ROOF GARDEN DE 36 M2. TODOS LOS DEPARTAMENTOS ESTÁN CONFORMADOS CON COCINA INTEGRAL, SALA-COMEDOR, 3 BAÑOS, 3 RECÁMARAS, LA PRINCIPAL CON VESTIDOR Y BAÑO. EL CONDOMINIO TIENE LAS SIGUIENTES AMENIDADES: GIMNASIO, MEDITATION ROOM, CASA CLUB, JUEGOS INFANTILES, JARDINES Y ALBERCA RODEADA DE JARDÍN Y ÁREA DE ASOLEADERO. SERVICIO DE VIGILANCIA LAS 24 HORAS DEL DÍA Y DOS LUGARES DE ESTACIONAMIENTO PARA CADA DEPARTAMENTO Y EN ALGUNOS CASO BODEGA. LOS METROS CUADRADOS EN EL ANUNCIO SON TOMADO ES CUENTA CON EL "ÁREA PRIVATIVA TOATAL, ES DECIR, CONTANDO ROOF GARDEN, BODEGA Y ESTACIONAMIENTO" DEPTO 101, 175M2, JARDÍN 84M2, $8,792,201 DEPTO 102, 175 M2, JARDÍN 84M2, $8,792.201 DEPTO 201, 177M2, $7,526,326 DEPTO 202, 177 M2, $7,526,326 DEPTO 301, 177 M2, BODEGA 3M2, $7,656,090 DEPTO 302, 177 M2, BODEGA 3M2, $7,656,090 DEPTO 401, 177 M2, BODEGA 3M2, $7,915,619 DEPTO 402, 177 M2, BODEGA 3M2, $7,915,619 DEPTO 501, 177 M2, BODEGA 3M2, $8,175,147 DEPTO 502, 177 M2, BODEGA 3M2, $8,175,147 DEPTO 601, 177 M2, BODEGA 3M2, $8,564,440 DEPTO 602, 177 M2, BODEGA 3M2, $8,564,440 DEPTO 701, 183M2, ROOF GARDEN 36M2 $11,419,254 DEPTO 702, 183M2, ROOF GARDEN 36M2 $11,419,254. EasyBroker ID: EB-FX8627

Un Maravilloso Proyecto de Desarrolladores con amplia experiencia en el ramo Vertical, y con diseño inigualable de Vidal Arquitectos, de usos mixtos y constará de 52 niveles distribuidos en 471 Departamentos ,Comercio, Ubicación privilegiada, diseño vanguardista, y departamentos con el precio de venta de mayor absorción del mercado. El primer proyecto en el centro de Monterrey, diseñado y creado para romper con la cotidianeidad de la vida. Con sus más de 20 exclusivas amenidades, en más de 2,500 m2. Además cuenta con una planta baja comercial de 1,300 m2 . Zona de mayor crecimiento habitacional, en los próximos 10 años. Situado en la nueva zona residencial PLUS del Centro de Monterrey. Alta concentración de empresas privadas y gubernamentales (Municipio de Monterrey, Gobierno del estado, Coorporativos) Ubicado en avenidas de medio y alto tráfico, con fácil acceso a las vialidades más importantes de la ciudad (Pino Suárez, Cuauhtémoc y Constitución). Ubicado sobre corredor MOCA (Movimiento Ocampo), el cual obtendrá la mejor plusvalía de la zona centro de Monterrey. Proyección de rendimientos mayores a los que ofrece el mercado Departamentos con Tipologías desde 63 m2 hasta 155 m2 Con Esquemas de pago, hechos a la medida del cliente Forma de entrega: Obra Blanca Fecha de entrega: 2025 Llámanos sin compromiso y te asesoramos con gusto en nuestra área de Proyectos Llámanos al (81) 8303-5859 Whats App: 8182 751060. EasyBroker ID: EB-KW2623

DEPARTAMENTO AMUEBLADO EN RENTA $18,000 MTTO INCLUIDO TORRE ADAMANT I DESCRIPCIÓN SUPERFICIE DE CONSTRUCCIÓN 85 M2 Sala- Comedor Cocina equipada Recamara con baño completo Estudio con baño completo Un lugar de estacionamiento Área de lavado Amenidades Gimnasio Alberca Sky bar Salón de usos múltiples Estudio de yoga Cajón de estacionamiento extra para visitas Pet friendly ¡PIDE INFORMES HOY MISMO Y AGENDA TU CITA NUESTRO EQUIPO DE PROFESIONALES TE ATENDERÁ! SETTLE IN CREATING HOMES www.settleinpuebla.com. EasyBroker ID: EB-NA6011

Espectacular RESIDENCIA en calle cerrada con estricta vigilancia, ultimo proyecto del famoso arquitecto ATTOLINI . Nos recibe un gran vestíbulo a triple altura con espacios muy amplios con vista panorámica de toda la casa, dando una vista hacia el hermoso jardín de 450 Mts. Aproximadamente. Desarrollada casi en una sola planta la cual la hace muy cómoda y funcional. Terraza techada muy acogedora con proyector de cine con vista al jardín, amplia cocina integral con barra,sala de t.v. , 3 recamaras con opción a una 4ta recamara, la principal con techos triple altura, sala, gran vestidor y baño con jacuzzi y spa con salida al jardín. Recámara secundaria con tapanco, amplio vestidor baño con doble regadera y salida al jardín. Cuarto de juegos con plancha de tepanyaki, dos medios baños y vista al jardín. Amplio despacho con medio baño, cuarto de juegos secundario en la entrada con baño. Gimnasio muy completo Estacionamiento techado para 8 coches, 2 cuartos de servicio con baño cada uno. Área de Lavandería y múltiples bodegas. Circuito cerrado, calefacción,paneles solares y aire acondicionado No te pierdas la oportunidad de conocerla. EasyBroker ID: EB-FK3843

Hermoso departamento en Central Park, Bosque Real. Excelente vista y buena temperatura e iluminación natural. Características: - 165 m2 habitables - Amplia sala comedor - Cocina abierta - 2 recámaras amplias; ambas con baño completo y walk-in closet. - Family room. (opción a 3ra Rec) - 3 baños completos - Baño de visitas. - Cuarto de servicio completo. - 2 cajones de estacionamiento. - Bodega - Costo de mantenimiento $6,231.00 - Seguridad 24 hrs Amenidades: alberca techada, jardines, gimnasio, ludoteca, spa, jacuzzi, salón de fiestas, salón de adultos. EasyBroker ID: EB-NJ9579

Departamentos A Estrenar de 1 recámara con Balcón 61.39 m2 habitables Ideal para Ejecutivos o Estudiantes. Luminarias, Acabados de lujo de primera Calidad Como: Madera de ingeniería en pisos (recámara y estancia), Mármol en lavabos y baños, Cristales templados, Granito en barra de cocina con Horno de Microondas integrado al diseño de la misma. Armarios y puertas de madera, Ventanales de piso a techo con abertura Que permite tener ventilación natural. Área de Lavado y cuarto de controles cerrado que permite tener privacidad. Impresionantes vistas al bosque. Cuenta con iluminación natural. Excelentes vías de acceso. Seguridad y Conford. El Lugar perfecto para tí! Excelente ubicación y prácticas vías de acceso. Se encuentra a sólo 5 minutos de Santa Fe y a 45 minutos del aeropuerto de Toluca. Cuenta con accesos directos a Interlomas, Bosques de las Lomas, Herradura, Cuajimalpa y Santa Fe. Excelente Distribución en éste Departamento de 1 Recámara con vestidor y Baño, Estancia, Comedor, Cocina, Área de Lavado, 1 Bodega, 1 Cajón de estacionamiento 9.24m2 Área de Bodega 2m2 Área habitable 56.35M2 + BALCÓN de 5.04m2 + Cajón + Bodega Total: 72.63 #CENTROSCOMERCIALES #CentroComercialSantaFe #GardenSantaFe #PatioSantaFe #SamaraShops #UNIVERSIDADES: #UniversidadIberoamericana #UniversidadAnáhuac #UniversidadWesthill #UniversidadPanamericana #TecnológicodeMonterrey #HOSPITALES #HospitalBitéMédica #CentroMédicoABC #HospitalÁngeles #CORPORATIVOS #FCAMéxico #CorporativoWorldPlaza #CorporativoFordMéxico #CorporativoSantaFe #CorporativoJoséCuervo #CorporativoSantander #CorporativoPepsico #bienesraices #rentadepartamento #rentadepa #rentadepartamentocdmx #cuajimalpa #rentacuajimalpa #rentadepasantafe #amenities #arquitectura #diseñodeinteriores #stampa #plusvalía Tú próximo hogar; te esta esperando... Agenda tu cita Ahora 5543577306 Depto disponible a partir del 30 de abril. EasyBroker ID: EB-NB9560

What a stunner of a home! The owner is the architect and builder with many years of experience and you can tell when you walk through this home. Casa METKA is a minimalistic style modern contemporary masterpiece. Standing in front of the more than 30 meter long facade you can tell that this is no ordinary home. The exterior walls of the house are made of huge beige colored specialy designed solid blocks of cement making the house stand out from the first glimpse. The heavy big pivot entrance door takes you into the open living room with floor to ceiling sliding windows that open up to the lush garden and its big private swimming pool. The owners used the open space only as a relaxation and tv area without having a dining table there, which they prefer having on the covered terrace in the garden. A big polished concrete wall separates the living area from the fully equipped, neat minimalistic kitchen with a very big silestone kitchen island and breakfast bar. The kitchen opens up through sliding door onto the covered terrace where you have the garden/dining table, a hanging relaxing bench and automated shade shutters for when the sun hits the terrace. Passing the kitchen you come to the groundfloor bedroom with it's beautiful bathroom that has a jacuzzi looking into the garden. This bathroom opens up to the hallway as well. The owner used a lot of natural wood of fine quality giving the hallway, bed and bathroom a kind of warm Suiss Alpes chalet style feeling. There's two staircases in the house, one next to the kitchen taking you up to the first floor with a clean straight hallway connecting the two bedrooms. Both are spacious and with their own bathrooms, and the master also has a walk-in closet. The other staircase is located in the living area and takes you down into the big open basement where you find the pool table and gym area but which could be converted easily into an incredible TV area and at the back of the open basement you have a 4th smaller bedroom with en suite bathroom, which the owners use as an office space. The garden of the house is lush and fenced off giving it a lot of privacy and the 530 m2 lot behind the garden is also from the owner and can be included at a reduced price to the purchase, like a package deal, if the buyer wants to make the garden bigger, build a guest house or just keep the trees as a privacy barrier. The garden has an irrigation system to keep the grass and plants in optimum shape. The swimming pool is with its 10m by 4 m pretty big and is heated so in winter months you can always enjoy optimal temperature for swimming or relaxing. It can actually warm the pool up to 38 degrees celcius making it like a huge warm bath in the garden on the chilliest of nights. Next to the house you have a staircase taking you down into the machine area with the osmosis water treatment tanks, pool heater, pumps and filters, ac units, ... The house has an underground stationary gas reservoir of 1000 Lt and two big water cisterns of 20.000 Lt each, one with regular water used for irrigation of the garden and one with treated, drinkable water for the house. The house is located in a private circuit within the safe gated community of Selvamar, just north of the city of Playa del Carmen. With a double security filter at the entrance and a third security filter of the circuit you will feel very comfortable living your caribbean dream in your beautiful villa. The gated community also has a reknown Montessory school on the premises, a little grocery store and coffee shop, walking trails, etc. A 10 min bycicle ride takes you to the beautiful Xcalacoco beach with little restaurants and the amazing Mungata beachclub. If you are looking for a stand out, quality modern home in the Caribbean, this one is one of a kind!. EasyBroker ID: EB-JI9264

2000 DESARROLLO CON FACHADA PROTEGIDA, UBICADO EN AV. AMSTERDAM, LA MEJOR ZONA DE LA COL CONDESA, SU EXCELENTE UBICACIÓN Y LA POSIBILIDAD DE ESPACIOS DESTINADOS A LA NATURALEZA FUNGEN COMO FACTORES DESTACADOS DE ESTA AVENIDA. DEPARTAMENTO EXTERIOR 401 100.72M2 TOTALES 89.22M2 HABITABLES 11.50M2 BALCONES ESTANCIA COMEDOR ILUMINADA Y CON BALCÓN. 2 RECÁMARAS. (RECÁMARA PRINCIPAL CON BAÑO) 2 BAÑOS COMPLETOS 1 CAJÓN DE ESTACIONAMIENTO ACABADOS DE LUJO VIGILANCIA 24 HRS. EasyBroker ID: EB-FO6414

Huertas Peñablanca ha conceptualizado un exclusivo y unico proyecto arquitectonico y de interiores que recibe iluminacion natural desde cualquier punto en su parametro, enriquecido asi la vida de sus habitantes con inmejorables vistas a la naturaleza y amenidades. Las amplias areas verdes de Huertas Peñablanca equilibran exteriores e interiores. *Huertas *Cancha de Pickleball *Lago escenico *B.B.Q y Horno para pizza *7 casas en un condominio horizontal HUERTA 7: 1,076 M2 $20,300,000(Obra 90% avance). EasyBroker ID: EB-MK5602

RENTA Departamento 105 metros cuadrados 2 recámaras bastante amplias con clóset y persianas blackout Sala, Comedor bastante amplia e iluminada Cocina equipada con barra desayunadora Área de lavado dentro del departamento 2 lugares de estacionamiento con eleva autos Amenidades: -Roof garden común (se aparta con 1,800) -Áreas de tendido que son las jaulas -Vigilancia las 24 horas Renta $18,000 más $2,000 de mantenimiento Av. Universidad 671 colonia Del Valle Centro, Requisitos: Una renta Un depósito Obligado solidario Póliza jurídica: $6,800. EasyBroker ID: EB-NI2738

VENTA DE CASA HABILITACIÓN EN LA COLONIA JARDINES DE MORELOS, SOBRE AVENIDA PRINCIPAL TIENE: ESTACIONAMIENTO PARA DOS CARROS ,SALA ,COMEDOR, COCINA , 2 BAÑOS COMPLETOS 2 RECAMARAS, AREA DE LAVADO, PATIO AMPLIO, SOLO RECURSOS PROPIOS. EasyBroker ID: EB-MK6430

Excelente departamento para estrenar, en edificio nuevo proyecto del Arq. Miguel Ángel Cisneros, 20 departamentos, vestíbulo, sala comedor, hermosa cocina integral abierta con cubierta de granito, amplia despensa, medio baño de visitas, 3 recámaras, la principal y una secundaria con vestidor, las 3 con baños completos, lavandería y cuarto de servicio con baño integrado. Bodega y tres lugares de estacionamiento en el primer sótano. Área común: Salón de fiestas con baños de h y m, gimnasio, terraza, 2 elevadores. EasyBroker ID: EB-GQ1912