Inicia sesión en tu cuenta para revisar los avisos que has gestionado, explorar tus favoritos, consultar las búsquedas guardadas y más.
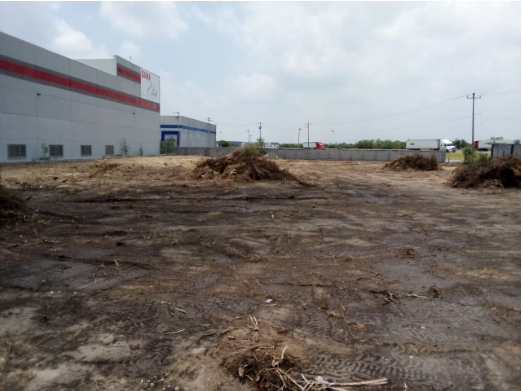
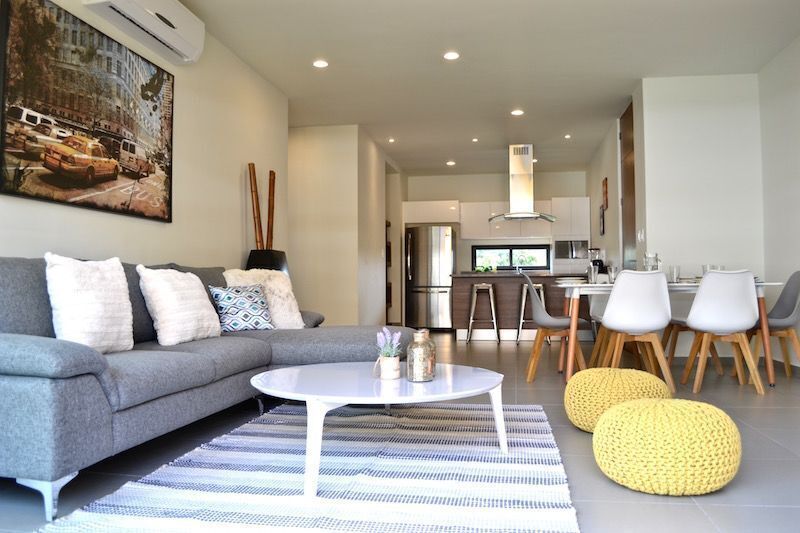
¡Bienvenidos a Lunada Building! Ofrecemos a nuestros huéspedes un estilo de vida nuevo y exclusivo que mezcla las últimas tendencias en diseño con la belleza del Caribe, el océano y la vegetación de la Riviera Maya. Lunada es un concepto vibrante de apartamentos de lujo, donde la comodidad y el diseño se unen para crear condominios personalizados. Únicos, modernos y sofisticados, cada uno de los condominios en Lunada ha sido equipado cuidadosamente con amenidades y servicios exclusivos para ofrecerle una experiencia vacacional incomparable. Las áreas comunes incluyen una azotea con una piscina, solárium, un jacuzzi y una zona lounge donde cualquiera puede llevar su comida y disfrutar de la increíble vista. Con una vista parcial de las hermosas aguas turquesas del Caribe, este espacio del edificio es perfecto para disfrutar un día bajo el sol. El edificio también cuenta con un gimnasio, una piscina más pequeña rodeada de vegetación en la planta baja, un centro de negocios y acceso a internet inalámbrico en todo el edificio. La seguridad está garantizada las 24 horas del día y esta ubicación es ideal, con tiendas de abarrotes y la playa a solo unas cuadras de distancia. La famosa Quinta Avenida también está cerca, ofreciéndole la oportunidad de pasear por esta atractiva zona cosmopolita donde se mezclan lo regional e internacional. Comida, souvenirs, restaurantes, cafés y boutiques, ya sean elegantes o casuales, es un gran lugar para entretenerse y hacer un poco de ejercicio. Nuestro condominio de 2 habitaciones es ideal para disfrutar de la vista del horizonte de Playa del Carmen. Cada habitación cuenta con un baño completo. La habitación principal tiene una cama king size, un vestidor, aire acondicionado y un ventilador de techo. La otra habitación tiene 2 camas dobles, un armario, aire acondicionado y un ventilador de techo. La terraza del condominio tiene vista al área central del edificio, desde donde se puede disfrutar de la vista de la vegetación, la increíble arquitectura y la piscina poco profunda debajo. El condominio también cuenta con una cocina completamente equipada a su disposición, una sala de estar y comedor con pantalla plana, una terraza adicional, aire acondicionado y un ventilador de techo. EasyBroker ID: EB-KZ0631
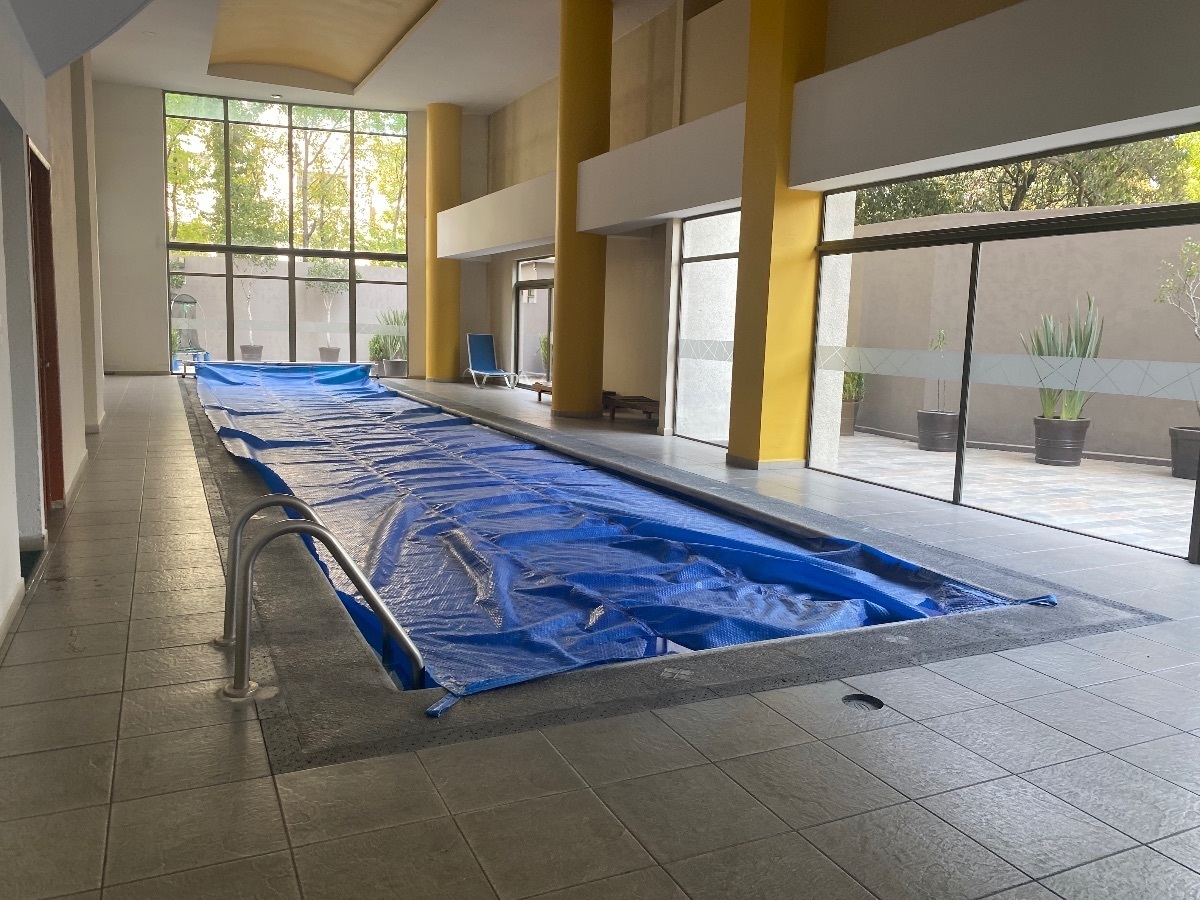
Se vende departamento sobre lateral de Periferico Sur, casi esquina con Luis Cabrera. El edificio cuenta con vigilancia 24 horas, estacionamiento para visitas, amplias áreas comunes, alberca olímpica, gimnasio, salón de fiestas y área de juegos para niños y elevador. Su distribución es de sala, comedor, balcón hacia periférico, cocina integral con antecomedor, área de lavado, cuarto de servicio, baño para visitas, recámara secundaria, baño para recámara secundaria y cuarto de televisión, recámara principal con regadera y tina, así como un vestidor muy amplio y 3 estacionamientos fijos. ¡Conócelo ya, haz tu cita con nosotros! NOTA: El precio de venta no incluye gastos e impuestos retenidos por escrituración ni gastos por financiamiento. Aviso de privacidad, quejas y sugerencias en https://homexcellence.com.mx/NoticeOfPrivacy/NoticeofPrivacy. EasyBroker ID: EB-MF7673
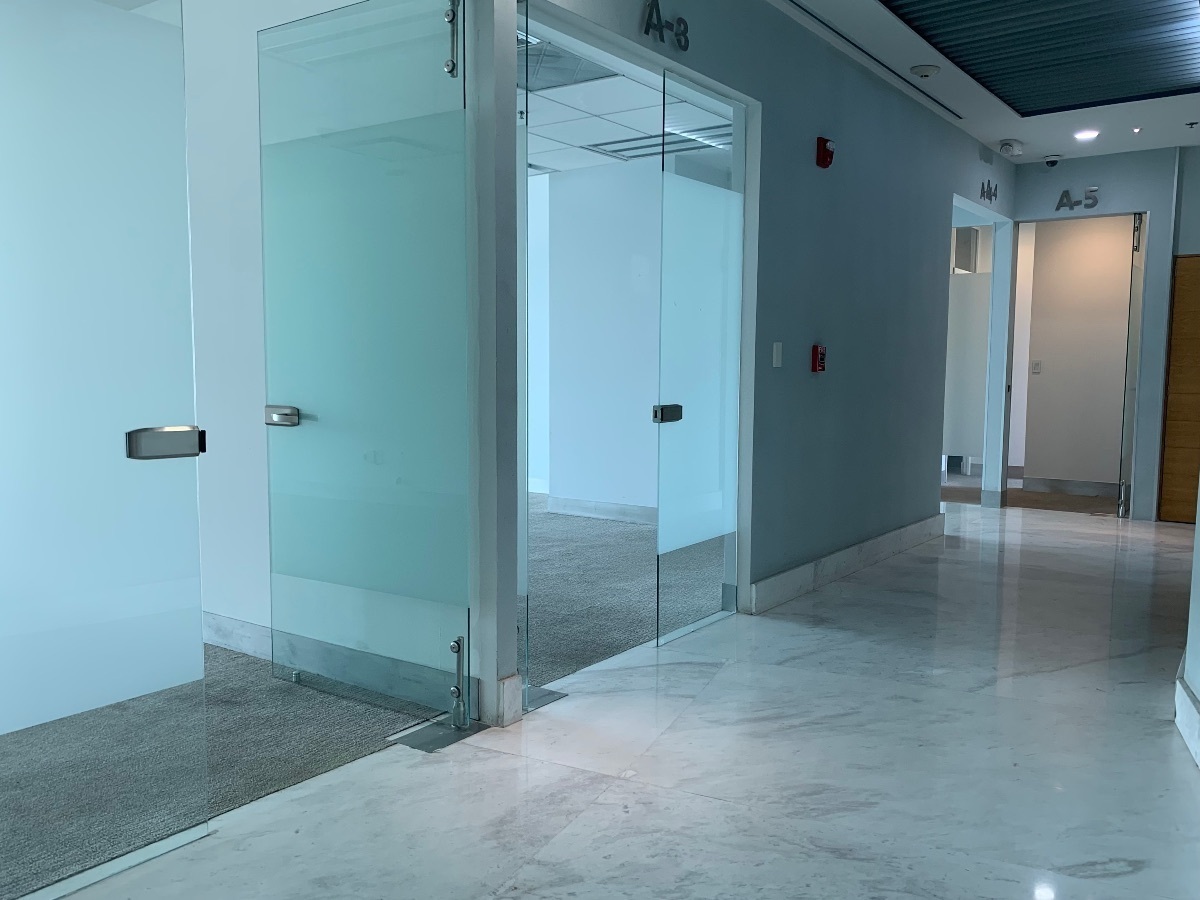
Oficina Paragon 35.10 m2 2 cajones, tarjeta de acceso Aire acondicionado Ventilación natural Ventana Persiana de sombra Alfombra Techo de plafón Persina de sombra Baños en piso, pasillo exterior de mujer y hombre 3 elevadores que llegan al piso Elevador de carga capacidad 1,350 Kg, 18 personas Opción renta bodega y lugares de estacionamiento directamente con administración Ubicada a sólo pasos de plazas comerciales, restaurantes, tiendas de conveniencia Requisitos para la renta: 1 mes de depósito, 1 mes de renta adelantada, póliza jurídica, fiador con buen inmueble en la cdmx. EasyBroker ID: EB-MZ7030
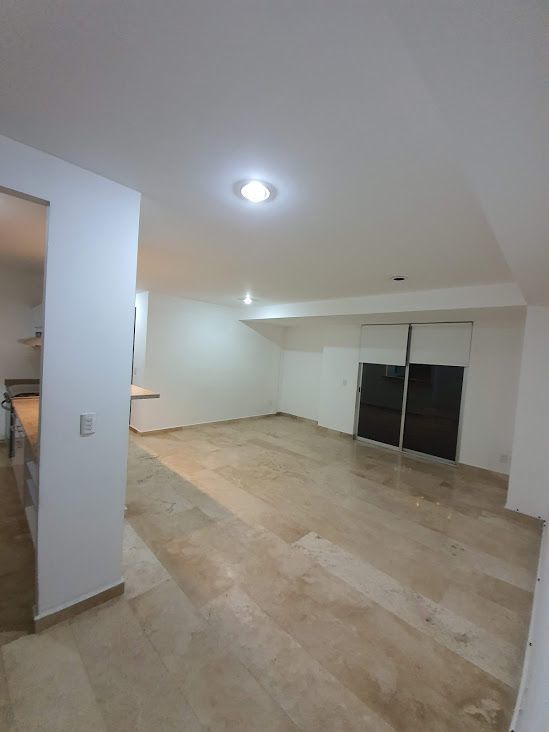
SE RENTA Amplio departamento ubicado en Av. Benjamin Franklin casi esquina con Insurgentes. Consta de dos recamaras la principal tiene baño de uso exclusivo, dos baños completos, dos lugares de estacionamiento uno de ellos con eleva autos, área de lavado, sala, cocina equipada con cubierta de granito comedor. Departamento en tercer piso interior pero tiene balcón en sala y recámara principal, lo que le permite tener iluminación natural. Consta de planta electrica. Cuenta con Roff garden, caben aproximadamente 40 personas en esta área hay refrigerador y baño. El departamento se queda con persianas black out y lámparas. Vigilancia 24/7. EasyBroker ID: EB-HA6523
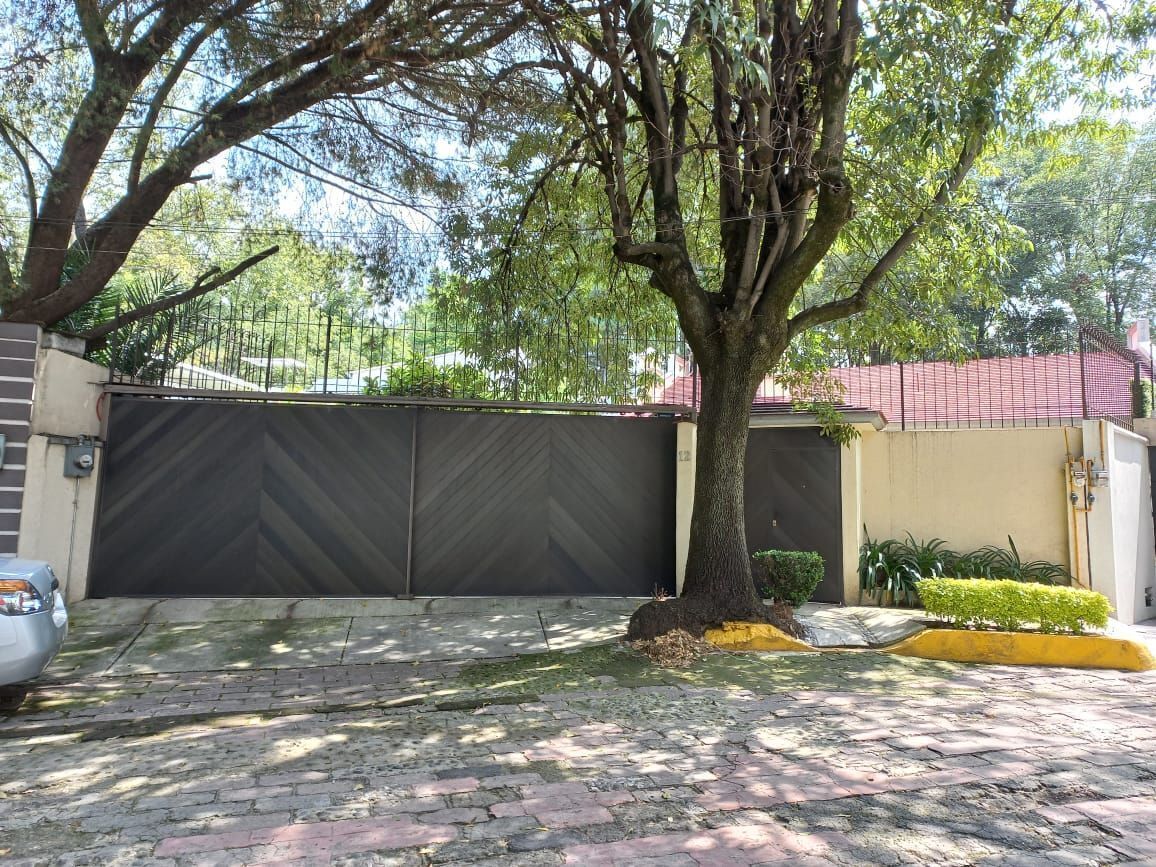
Casa en en Fuentes del Pedregal ubicada en cerrada. Cuenta con: -3 recámaras, todas con baño - La habitación principal tiene vestidor y chimenea -Sala -Sala de tv -Comedor -Desayunador -Cocina integral -Terraza con fuente -Jardín, -Cuarto de servicio con baño completo -Cuarto de lavado -2 Bodegas -Cuarto de choferes con baño -Salón de usos múltiples -3 Estacionamientos -1 Medio baño de visitas - Ventanas y cableado eléctrico renovados hace 20 años - La casa se encuentra en excelente estado. - La casa consta de 2 pisos. EasyBroker ID: EB-MV6305
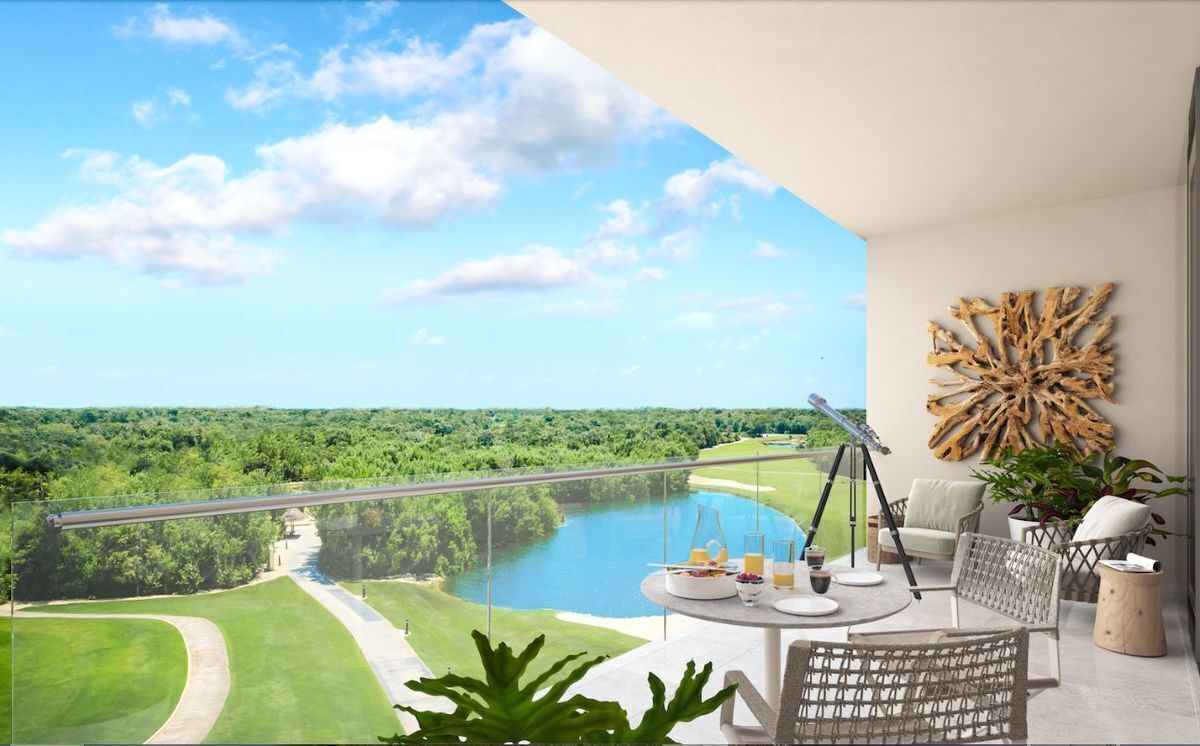
Condominio con terraza de 25 m2, vista al campo de golf, cuarto de servicio, casa club, cenotes, club de playa, parques, 2 estacionamientos techados, pre-construccion- venta Playa del Carmen.Desarrollo residencial de lujo dentro de residencial privado con casa club y amenidades en Playa del Carmen. Exclusivo proyecto de 26 departamentos, distribuidos en 6 niveles,Vive en un residencial que preserva amplias areas verdes y fomenta el contacto con la naturaleza de sus residentes. Con 60 hectáreas de areas verdes conservadas2 ALBERCAS2 albercas infinity con medidas de 56 m2 y 130 m2 y área de jacuzziAREA DE COWORKINGTrabajar desde casa nunca fue mejor, disfruta de un espacio tranquilo, con internet, ideal para trabajar en un ambiente relajado, lejos de las distracciones del hogar, al mismo tiempo sin salir de casa.AMENIDADES- Lobby - Recepcion.- 2 albercas- Gimnasio- Baos.- Estacionamiento para carros de golf.- Area de asoleaderos.- Gimnasio.- Palapa area común.- Estacionamiento de bicicletas.- Estacionamiento techado.- Area de co-working - Areas verdes/ jardines endémicos- Vista al campo de golfCARACTERISTICAS DESTACADAS DEL DEPARTAMENTOVistas panorámicas al campo de golf, desde la recamara principal y la terraza.Departamento luminoso con grandes ventanas que permiten que cada uno de los espacios más importantes tenga una entrada de luz natural.Sala con ventana de pared completa y acceso a la terraza o que se abre para crear un espacio más grande ideal para el entretenimiento de tus invitados o tener un estilo de vida interior-exterior.Recamara principal con baño en suite.UBICACIONDepartamento ubicado en residencial privado con campo de golf, club de playa y parques recreativos.10 Minutos de la playa.36 minutos del Aeropuerto Internacional de Cancun.SOBRE EL RESIDENCIALDesarrollo residencial que se desplaza sobre 160 hectáreas donde la integración de la naturaleza con 60 hectareas de conservación, 3 cenotes, corredores biológicos y multiples areas verdes, además de parques recreativos.Con acceso controlado y seguridad 24/7.AMENIDADES DEL RESIDENCIALAreas verdesVialidades de primer nivel y servicios subterráneos.Acceso a campo de golf profesional 18 hoyos .Club deportivo.Club de playa.Casa club.Seguridad.CenotesParques temáticosFlora y fauna.INVERSION EN PRE-CONSTRUCCIONDepartamentos en pre-venta, fecha de entrega verano 2024.Las fotografías son del proyecto en general.No corresponden a una unidad particular.Si quieres visitar este departamento y saber más sobre el mercado inmobiliario en la zona, contáctanos, será un placer asesorarte en tu nueva inversión en Playa del Carmen.Programa tu cita para conocer el departamento o comunícate con nosotros para resolver tus dudas haciendo clic en el enlace de contacto.
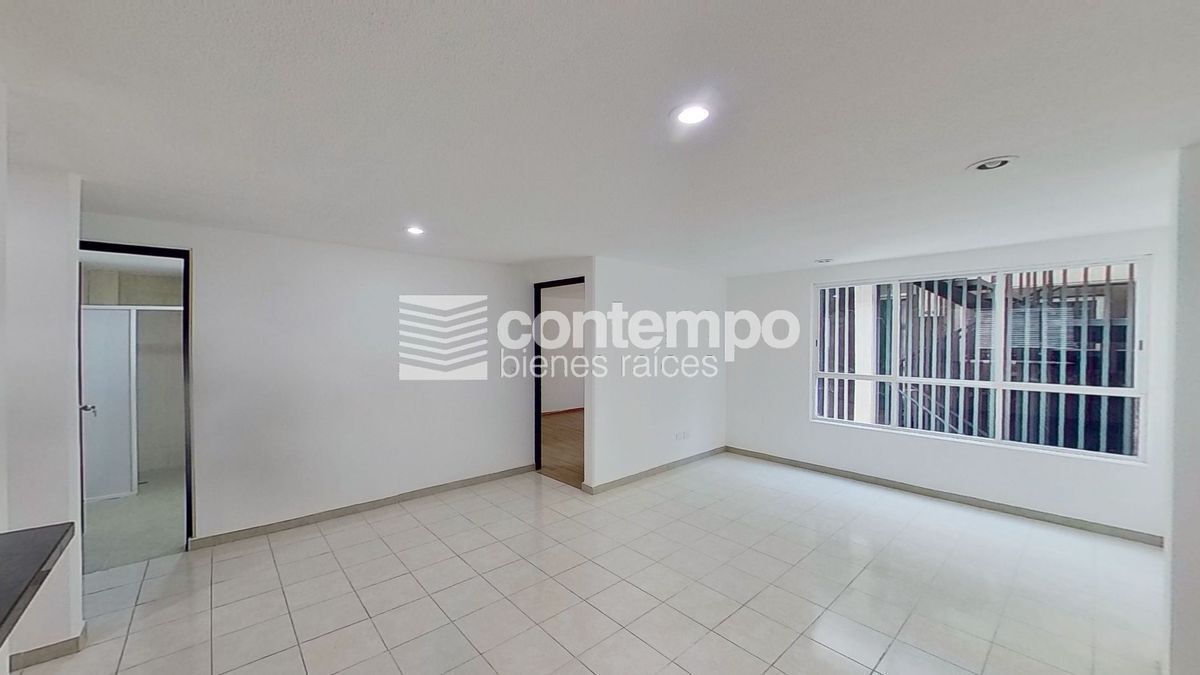
Excelente departamento en Atizapán, remodelado al mejor precio Se encuentra ubicado en México nuevo, Atizapán de Zaragoza. Se en encuentra en tercer piso, mide 97mts2, tiene un lugar de estacionamiento independiente techado. Consta de dos recámaras, dos baños completos con cancel de aluminio y amplios closets que abarcan toda una pared. Sala y comedor amplios con mucha luz natural. Cocina integral y área de lavado. Todo el departamento tiene piso cerámico. Excelente inversión al mejor precio. A 5 min de Costco Atizapan, Galerias Atizapan, A 10 min de Walmart Atizapan. Escuelas públicas y privadas cercanas a 2 min. Hospitales públicos y privados cercanos a 2 min. EasyBroker ID: EB-NL8643

•Terreno con uso de suelo comercial e industrial •4,600m2 •Lote no. 12 •$ 200 USD por m2 •Con frente a Carretera *Nota: Disponibilidad y precio sujetos a cambio sin previo aviso. EasyBroker ID: EB-LL1253

¡Bienvenidos a Lunada Building! Ofrecemos a nuestros huéspedes un estilo de vida nuevo y exclusivo que mezcla las últimas tendencias en diseño con la belleza del Caribe, el océano y la vegetación de la Riviera Maya. Lunada es un concepto vibrante de apartamentos de lujo, donde la comodidad y el diseño se unen para crear condominios personalizados. Únicos, modernos y sofisticados, cada uno de los condominios en Lunada ha sido equipado cuidadosamente con amenidades y servicios exclusivos para ofrecerle una experiencia vacacional incomparable. Las áreas comunes incluyen una azotea con una piscina, solárium, un jacuzzi y una zona lounge donde cualquiera puede llevar su comida y disfrutar de la increíble vista. Con una vista parcial de las hermosas aguas turquesas del Caribe, este espacio del edificio es perfecto para disfrutar un día bajo el sol. El edificio también cuenta con un gimnasio, una piscina más pequeña rodeada de vegetación en la planta baja, un centro de negocios y acceso a internet inalámbrico en todo el edificio. La seguridad está garantizada las 24 horas del día y esta ubicación es ideal, con tiendas de abarrotes y la playa a solo unas cuadras de distancia. La famosa Quinta Avenida también está cerca, ofreciéndole la oportunidad de pasear por esta atractiva zona cosmopolita donde se mezclan lo regional e internacional. Comida, souvenirs, restaurantes, cafés y boutiques, ya sean elegantes o casuales, es un gran lugar para entretenerse y hacer un poco de ejercicio. Nuestro condominio de 2 habitaciones es ideal para disfrutar de la vista del horizonte de Playa del Carmen. Cada habitación cuenta con un baño completo. La habitación principal tiene una cama king size, un vestidor, aire acondicionado y un ventilador de techo. La otra habitación tiene 2 camas dobles, un armario, aire acondicionado y un ventilador de techo. La terraza del condominio tiene vista al área central del edificio, desde donde se puede disfrutar de la vista de la vegetación, la increíble arquitectura y la piscina poco profunda debajo. El condominio también cuenta con una cocina completamente equipada a su disposición, una sala de estar y comedor con pantalla plana, una terraza adicional, aire acondicionado y un ventilador de techo. EasyBroker ID: EB-KZ0631

Se vende departamento sobre lateral de Periferico Sur, casi esquina con Luis Cabrera. El edificio cuenta con vigilancia 24 horas, estacionamiento para visitas, amplias áreas comunes, alberca olímpica, gimnasio, salón de fiestas y área de juegos para niños y elevador. Su distribución es de sala, comedor, balcón hacia periférico, cocina integral con antecomedor, área de lavado, cuarto de servicio, baño para visitas, recámara secundaria, baño para recámara secundaria y cuarto de televisión, recámara principal con regadera y tina, así como un vestidor muy amplio y 3 estacionamientos fijos. ¡Conócelo ya, haz tu cita con nosotros! NOTA: El precio de venta no incluye gastos e impuestos retenidos por escrituración ni gastos por financiamiento. Aviso de privacidad, quejas y sugerencias en https://homexcellence.com.mx/NoticeOfPrivacy/NoticeofPrivacy. EasyBroker ID: EB-MF7673

Oficina Paragon 35.10 m2 2 cajones, tarjeta de acceso Aire acondicionado Ventilación natural Ventana Persiana de sombra Alfombra Techo de plafón Persina de sombra Baños en piso, pasillo exterior de mujer y hombre 3 elevadores que llegan al piso Elevador de carga capacidad 1,350 Kg, 18 personas Opción renta bodega y lugares de estacionamiento directamente con administración Ubicada a sólo pasos de plazas comerciales, restaurantes, tiendas de conveniencia Requisitos para la renta: 1 mes de depósito, 1 mes de renta adelantada, póliza jurídica, fiador con buen inmueble en la cdmx. EasyBroker ID: EB-MZ7030

SE RENTA Amplio departamento ubicado en Av. Benjamin Franklin casi esquina con Insurgentes. Consta de dos recamaras la principal tiene baño de uso exclusivo, dos baños completos, dos lugares de estacionamiento uno de ellos con eleva autos, área de lavado, sala, cocina equipada con cubierta de granito comedor. Departamento en tercer piso interior pero tiene balcón en sala y recámara principal, lo que le permite tener iluminación natural. Consta de planta electrica. Cuenta con Roff garden, caben aproximadamente 40 personas en esta área hay refrigerador y baño. El departamento se queda con persianas black out y lámparas. Vigilancia 24/7. EasyBroker ID: EB-HA6523

Casa en en Fuentes del Pedregal ubicada en cerrada. Cuenta con: -3 recámaras, todas con baño - La habitación principal tiene vestidor y chimenea -Sala -Sala de tv -Comedor -Desayunador -Cocina integral -Terraza con fuente -Jardín, -Cuarto de servicio con baño completo -Cuarto de lavado -2 Bodegas -Cuarto de choferes con baño -Salón de usos múltiples -3 Estacionamientos -1 Medio baño de visitas - Ventanas y cableado eléctrico renovados hace 20 años - La casa se encuentra en excelente estado. - La casa consta de 2 pisos. EasyBroker ID: EB-MV6305

Condominio con terraza de 25 m2, vista al campo de golf, cuarto de servicio, casa club, cenotes, club de playa, parques, 2 estacionamientos techados, pre-construccion- venta Playa del Carmen.Desarrollo residencial de lujo dentro de residencial privado con casa club y amenidades en Playa del Carmen. Exclusivo proyecto de 26 departamentos, distribuidos en 6 niveles,Vive en un residencial que preserva amplias areas verdes y fomenta el contacto con la naturaleza de sus residentes. Con 60 hectáreas de areas verdes conservadas2 ALBERCAS2 albercas infinity con medidas de 56 m2 y 130 m2 y área de jacuzziAREA DE COWORKINGTrabajar desde casa nunca fue mejor, disfruta de un espacio tranquilo, con internet, ideal para trabajar en un ambiente relajado, lejos de las distracciones del hogar, al mismo tiempo sin salir de casa.AMENIDADES- Lobby - Recepcion.- 2 albercas- Gimnasio- Baos.- Estacionamiento para carros de golf.- Area de asoleaderos.- Gimnasio.- Palapa area común.- Estacionamiento de bicicletas.- Estacionamiento techado.- Area de co-working - Areas verdes/ jardines endémicos- Vista al campo de golfCARACTERISTICAS DESTACADAS DEL DEPARTAMENTOVistas panorámicas al campo de golf, desde la recamara principal y la terraza.Departamento luminoso con grandes ventanas que permiten que cada uno de los espacios más importantes tenga una entrada de luz natural.Sala con ventana de pared completa y acceso a la terraza o que se abre para crear un espacio más grande ideal para el entretenimiento de tus invitados o tener un estilo de vida interior-exterior.Recamara principal con baño en suite.UBICACIONDepartamento ubicado en residencial privado con campo de golf, club de playa y parques recreativos.10 Minutos de la playa.36 minutos del Aeropuerto Internacional de Cancun.SOBRE EL RESIDENCIALDesarrollo residencial que se desplaza sobre 160 hectáreas donde la integración de la naturaleza con 60 hectareas de conservación, 3 cenotes, corredores biológicos y multiples areas verdes, además de parques recreativos.Con acceso controlado y seguridad 24/7.AMENIDADES DEL RESIDENCIALAreas verdesVialidades de primer nivel y servicios subterráneos.Acceso a campo de golf profesional 18 hoyos .Club deportivo.Club de playa.Casa club.Seguridad.CenotesParques temáticosFlora y fauna.INVERSION EN PRE-CONSTRUCCIONDepartamentos en pre-venta, fecha de entrega verano 2024.Las fotografías son del proyecto en general.No corresponden a una unidad particular.Si quieres visitar este departamento y saber más sobre el mercado inmobiliario en la zona, contáctanos, será un placer asesorarte en tu nueva inversión en Playa del Carmen.Programa tu cita para conocer el departamento o comunícate con nosotros para resolver tus dudas haciendo clic en el enlace de contacto.

Excelente departamento en Atizapán, remodelado al mejor precio Se encuentra ubicado en México nuevo, Atizapán de Zaragoza. Se en encuentra en tercer piso, mide 97mts2, tiene un lugar de estacionamiento independiente techado. Consta de dos recámaras, dos baños completos con cancel de aluminio y amplios closets que abarcan toda una pared. Sala y comedor amplios con mucha luz natural. Cocina integral y área de lavado. Todo el departamento tiene piso cerámico. Excelente inversión al mejor precio. A 5 min de Costco Atizapan, Galerias Atizapan, A 10 min de Walmart Atizapan. Escuelas públicas y privadas cercanas a 2 min. Hospitales públicos y privados cercanos a 2 min. EasyBroker ID: EB-NL8643